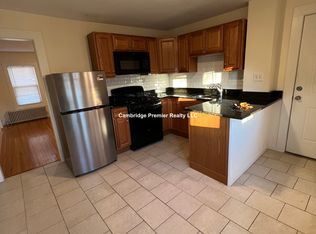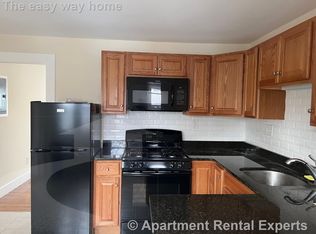Don't miss out this RARE opportunity to own a spacious updated condo situated in East Arlington. One bedroom one bathroom open concept condo in first floor. One parking space just outside the building. Updated kitchen in 2015 with granite countertop, stainless steel appliances and cabinets. Freshly refinished hardwood floors throughout the living space and bedroom. Living room window has been replaced in 2017. The building?s heating system has been converted to gas in 2017. Convenient location to Whole Foods, Starbucks and close to all the amenities of Arlington Center. Short distance to world famous universities such as Tufts, MIT and Harvard. Close to West Medford commuter rail, Wellington Orange Line, Davis Square, Porter Square, and Alewife Red Line, Rte 2, 93 and bus routes. If you're not commuting, enjoy a scenic stroll or a bike ride along the Mystic River Path and take in all the beauty this wonderful location could offer. Write the offer today and move right in!
This property is off market, which means it's not currently listed for sale or rent on Zillow. This may be different from what's available on other websites or public sources.

