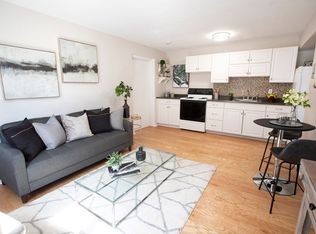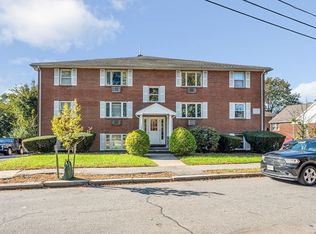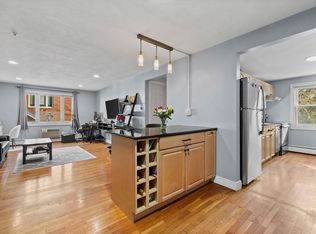Sold for $405,000
$405,000
108 Decatur St APT 5, Arlington, MA 02474
2beds
678sqft
Condominium
Built in 1962
-- sqft lot
$408,800 Zestimate®
$597/sqft
$2,269 Estimated rent
Home value
$408,800
$380,000 - $442,000
$2,269/mo
Zestimate® history
Loading...
Owner options
Explore your selling options
What's special
AFFORDABLE ARLINGTON There’s a lot to love: Move-in ready, two bedrooms, updated bath and kitchen wi/NEW sink/faucet in kitchen (7/25). Green views from picture window. Stainless appliances and large ref/freezer (French doors). Open flow, spotless hardwoods, overhead lighting in liv room and bedrooms. Neutral paint throughout. Full bath has linen closet, primary bedroom has double closet doors. A/C is in wall, laundry in basement. Additional sm storage. NEW (7/25) paved walkways and parking lot. One deeded parking spot (possible to to rent add'l spot nearby). LOW HoA fee $467 includes heat plus small assessment for recent work (see Disclosures). Property has beautiful trees and plantings—roses, hydrangeas, more. Set back from Mystic Valley Pkwy, minimal traffic noise. Across the street: Duggars Park and Mystic River Path—97 bike score. Excellent services/restaurants nearby and in easy-to-reach Somerville/Cambridge. Vacant. Come enjoy the best of city access and green, outdoor living.
Zillow last checked: 8 hours ago
Listing updated: September 25, 2025 at 06:41am
Listed by:
Judith Carlough 508-667-3643,
Gibson Sotheby's International Realty 617-945-9161,
Judith Carlough 508-667-3643
Bought with:
Joseph Pollack
Redfin Corp.
Source: MLS PIN,MLS#: 73384725
Facts & features
Interior
Bedrooms & bathrooms
- Bedrooms: 2
- Bathrooms: 1
- Full bathrooms: 1
Heating
- Baseboard, Natural Gas
Cooling
- Wall Unit(s)
Appliances
- Included: Range, Dishwasher, Refrigerator
- Laundry: Common Area, In Building
Features
- Flooring: Wood
- Basement: None
- Has fireplace: No
- Common walls with other units/homes: 2+ Common Walls
Interior area
- Total structure area: 678
- Total interior livable area: 678 sqft
- Finished area above ground: 678
Property
Parking
- Total spaces: 1
- Parking features: Off Street, Deeded
- Uncovered spaces: 1
Details
- Parcel number: 321057
- Zoning: R5
- Other equipment: Intercom
Construction
Type & style
- Home type: Condo
- Property subtype: Condominium
Materials
- Brick
Condition
- Year built: 1962
Utilities & green energy
- Sewer: Public Sewer
- Water: Public
- Utilities for property: for Electric Range
Community & neighborhood
Security
- Security features: Intercom, Security System
Community
- Community features: Public Transportation, Shopping, Park, Walk/Jog Trails, Bike Path, Highway Access, Public School
Location
- Region: Arlington
HOA & financial
HOA
- HOA fee: $467 monthly
- Amenities included: Hot Water, Laundry
- Services included: Heat, Sewer, Insurance, Maintenance Structure, Road Maintenance, Maintenance Grounds, Snow Removal, Reserve Funds
Price history
| Date | Event | Price |
|---|---|---|
| 8/27/2025 | Sold | $405,000-2.4%$597/sqft |
Source: MLS PIN #73384725 Report a problem | ||
| 7/18/2025 | Contingent | $414,999$612/sqft |
Source: MLS PIN #73384725 Report a problem | ||
| 7/1/2025 | Price change | $414,999-2.4%$612/sqft |
Source: MLS PIN #73384725 Report a problem | ||
| 6/3/2025 | Listed for sale | $425,000+10.4%$627/sqft |
Source: MLS PIN #73384725 Report a problem | ||
| 9/16/2022 | Sold | $385,000+1.6%$568/sqft |
Source: MLS PIN #73018437 Report a problem | ||
Public tax history
| Year | Property taxes | Tax assessment |
|---|---|---|
| 2025 | $4,374 +2.7% | $406,100 +1% |
| 2024 | $4,258 -1.5% | $402,100 +4.3% |
| 2023 | $4,321 +12.4% | $385,500 +14.5% |
Find assessor info on the county website
Neighborhood: 02474
Nearby schools
GreatSchools rating
- 8/10Thompson Elementary SchoolGrades: K-5Distance: 0.2 mi
- 7/10Gibbs SchoolGrades: 6Distance: 0.5 mi
- 10/10Arlington High SchoolGrades: 9-12Distance: 1.3 mi
Get a cash offer in 3 minutes
Find out how much your home could sell for in as little as 3 minutes with a no-obligation cash offer.
Estimated market value$408,800
Get a cash offer in 3 minutes
Find out how much your home could sell for in as little as 3 minutes with a no-obligation cash offer.
Estimated market value
$408,800


