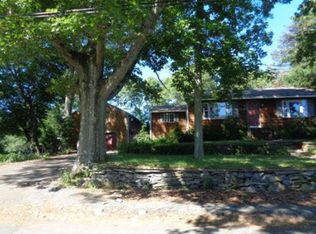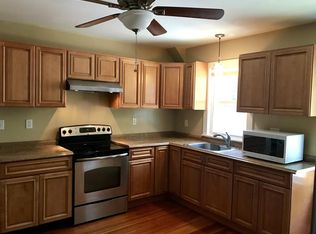OFFER DEADLINE MONDAY 4PM Welcome Home to this impeccably cared for 3 Bedroom Ranch! You will not be disappointed in this gorgeous home that features beautiful laminate floors in the bedrooms, large eat in kitchen with an open floor plan leading into a bright and sunny living room with a fireplace. Beautifully finished basement with laminate flooring that's perfect for entertaining your extended family! It has a great bar, workout room, a full bath and a wood stove in the second fireplace. The grounds of this home are beautiful and perfectly manicured and showcase an 18 x 36 in-ground pool that had a new liner installed in 2014 and is separately fence-enclosed from the rest of the yard. The rest of the yard is also fenced in. There are 3 sheds and one with power! Brand new roof in Feb. 2016 and the gas heating system was new in April 2004.. There is a one car garage under the home and an additional separate where the laundry room is located, long driveway with a double tandem carport.
This property is off market, which means it's not currently listed for sale or rent on Zillow. This may be different from what's available on other websites or public sources.

