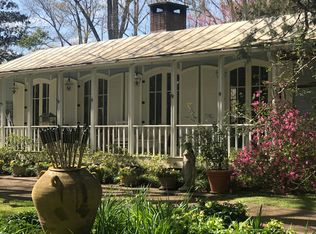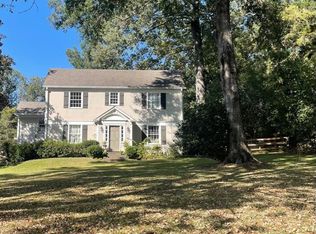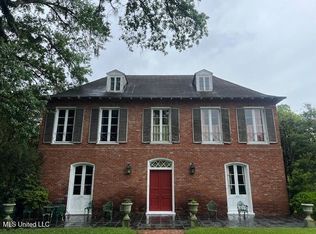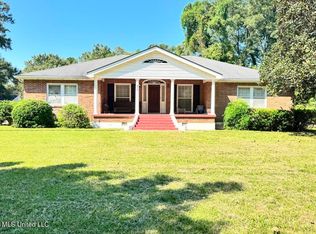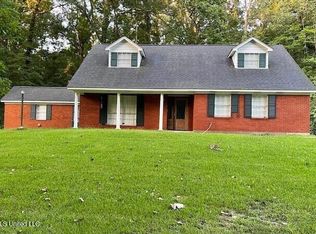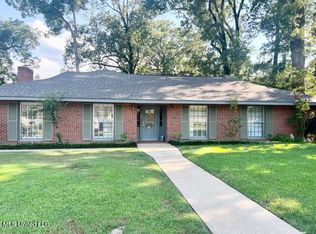This Historic home is the quintessential mid century modern example in Natchez. The home was designed by a noted architect from baton rouge la. Grounds were designed by noted landscape architect. there are 5 full baths and three bedrooms. The owners bedroom is a beautiful suite with an amazing walk-in closet and bath. Front and back galleries were designed to enjoy the beautiful grounds of the property. A renovation was started and not finished the home is ready for your inspired design.
Active
Price cut: $30K (12/31)
$319,000
108 Dana Rd, Natchez, MS 39120
3beds
3,600sqft
Est.:
Residential, Single Family Residence
Built in 1961
2.92 Acres Lot
$-- Zestimate®
$89/sqft
$-- HOA
What's special
Beautiful groundsAmazing walk-in closetBeautiful suiteFront and back galleriesQuintessential mid century modern
- 323 days |
- 730 |
- 32 |
Likely to sell faster than
Zillow last checked:
Listing updated:
Listed by:
Guy T Bass 601-597-8881,
Stedman Ulmer Properties 601-442-2286
Source: MLS United,MLS#: 4108809
Tour with a local agent
Facts & features
Interior
Bedrooms & bathrooms
- Bedrooms: 3
- Bathrooms: 5
- Full bathrooms: 5
Heating
- Central, Electric, Forced Air
Cooling
- Ceiling Fan(s), Central Air, Exhaust Fan, Multi Units
Appliances
- Included: Dishwasher, Electric Water Heater, ENERGY STAR Qualified Dishwasher, Free-Standing Gas Oven, Freezer, Ice Maker, Refrigerator, Tankless Water Heater, Washer
- Laundry: In Hall, Laundry Closet, Main Level
Features
- Bar, Beamed Ceilings, Bookcases, Built-in Features, Cathedral Ceiling(s), Ceiling Fan(s), Double Vanity, High Ceilings, His and Hers Closets, Kitchen Island, Pantry, Storage, Track Lighting, Vaulted Ceiling(s), Walk-In Closet(s), Wet Bar
- Flooring: Wood
- Doors: French Doors
- Windows: Roll Out, Wood Frames
- Basement: Concrete
- Has fireplace: Yes
- Fireplace features: Decorative, Dining Room, Electric, Wood Burning
Interior area
- Total structure area: 3,600
- Total interior livable area: 3,600 sqft
Video & virtual tour
Property
Parking
- Total spaces: 10
- Parking features: Circular Driveway, Concrete
- Garage spaces: 2
- Has uncovered spaces: Yes
Accessibility
- Accessibility features: Accessible Approach with Ramp
Features
- Levels: Multi/Split
- Patio & porch: Porch, Rear Porch, Side Porch, Wrap Around
- Exterior features: Fire Pit, Lighting
- Fencing: Chain Link,Cross Fenced
Lot
- Size: 2.92 Acres
- Dimensions: 248 x 367
- Features: Irregular Lot, Landscaped, Many Trees
Details
- Parcel number: 006900010007
- Zoning description: General Residence District
Construction
Type & style
- Home type: SingleFamily
- Architectural style: Contemporary
- Property subtype: Residential, Single Family Residence
Materials
- Wood Siding
- Foundation: Concrete Perimeter
- Roof: Metal
Condition
- Move In Ready
- New construction: No
- Year built: 1961
Utilities & green energy
- Sewer: Public Sewer
- Water: Public
- Utilities for property: Natural Gas Available, Underground Utilities
Community & HOA
Community
- Features: None
- Security: Security Service, Smoke Detector(s)
- Subdivision: Glenwood
Location
- Region: Natchez
Financial & listing details
- Price per square foot: $89/sqft
- Tax assessed value: $295,140
- Annual tax amount: $4,927
- Date on market: 4/2/2025
Estimated market value
Not available
Estimated sales range
Not available
$3,322/mo
Price history
Price history
| Date | Event | Price |
|---|---|---|
| 12/31/2025 | Price change | $319,000-8.6%$89/sqft |
Source: MLS United #4108809 Report a problem | ||
| 8/1/2025 | Price change | $349,000-7.9%$97/sqft |
Source: MLS United #4108809 Report a problem | ||
| 6/21/2025 | Price change | $379,000-5%$105/sqft |
Source: MLS United #4108809 Report a problem | ||
| 4/2/2025 | Listed for sale | $399,000+33.2%$111/sqft |
Source: MLS United #4108809 Report a problem | ||
| 9/29/2020 | Sold | -- |
Source: MLS United #207579 Report a problem | ||
| 4/23/2020 | Price change | $299,500-16.8%$83/sqft |
Source: RE/MAX ELITE REALTY #2019000786 Report a problem | ||
| 3/10/2020 | Price change | $359,900-3.9%$100/sqft |
Source: RE/MAX ELITE REALTY #2019000786 Report a problem | ||
| 1/24/2020 | Price change | $374,500-3.7%$104/sqft |
Source: RE/MAX ELITE REALTY #2019000786 Report a problem | ||
| 10/10/2019 | Listed for sale | $389,000-0.3%$108/sqft |
Source: RE/MAX ELITE REALTY #2019000786 Report a problem | ||
| 7/9/2018 | Listing removed | $390,000$108/sqft |
Source: HARRINGTON REALTY #2017000544 Report a problem | ||
| 6/21/2018 | Listed for sale | $390,000$108/sqft |
Source: HARRINGTON REALTY #2017000544 Report a problem | ||
| 11/30/2016 | Sold | -- |
Source: MLS United #206214 Report a problem | ||
Public tax history
Public tax history
| Year | Property taxes | Tax assessment |
|---|---|---|
| 2024 | $4,927 | $29,514 |
| 2023 | $4,927 +5.9% | $29,514 |
| 2022 | $4,654 | $29,514 |
| 2021 | -- | $29,514 +38.3% |
| 2017 | $3,268 | $21,346 +13.8% |
| 2016 | $3,268 +86.6% | $18,754 |
| 2015 | $1,751 | $18,754 |
| 2014 | $1,751 -0.3% | $18,754 |
| 2013 | $1,756 +1.4% | $18,754 |
| 2012 | $1,731 +90.6% | $18,754 +39.4% |
| 2011 | $908 +0.1% | $13,449 |
| 2010 | $908 | $13,449 |
| 2009 | $908 -56.4% | $13,449 +3.9% |
| 2008 | $2,081 +148.9% | $12,938 +2.2% |
| 2007 | $836 | $12,665 |
| 2006 | $836 -0.2% | $12,665 |
| 2005 | $838 +15.2% | $12,665 +1.5% |
| 2004 | $727 +14.3% | $12,482 +3.8% |
| 2003 | $636 +14.4% | $12,026 +4.4% |
| 2002 | $556 | $11,514 |
| 2001 | $556 -25.1% | $11,514 +0.5% |
| 2000 | $743 | $11,455 |
Find assessor info on the county website
BuyAbility℠ payment
Est. payment
$1,782/mo
Principal & interest
$1545
Property taxes
$237
Climate risks
Neighborhood: 39120
Nearby schools
GreatSchools rating
- 3/10Susie B West Primary SchoolGrades: K-5Distance: 1.1 mi
- NANatchez Freshman AcademyGrades: 8-9Distance: 2.3 mi
- 5/10Natchez High SchoolGrades: 9-12Distance: 2.8 mi
Local experts in 39120
- Loading
- Loading
