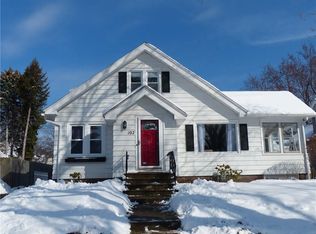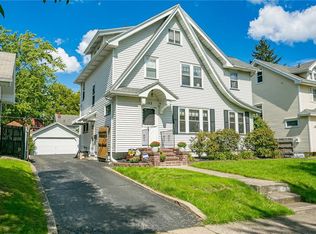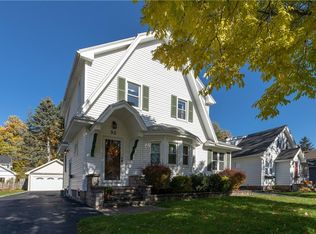Charming four bedroom home located on one of the original North Winton Village streets! Lovingly cared for by the same owner for the past 20 years! You'll fall in love with this beautifully maintained home from the moment you pull up! Clean as can be and loaded with original character. Excellent curb appeal with Gorgeous landscaping, freshly painted cedar shake exterior (June 2022), and new driveway! Inside you'll find original hardwood floors, warm subtle paint colors, and bright natural light throughout. Classic kitchen with subway tile backsplash and side pantry area currently used as an office, but would be the perfect space for half bath, or walk in pantry. Mechanics are in great condition with a Brand New furnace and hot water tank within the past few years. Nothing to do but move right in! Delayed Showings Thursday 7/21/22, offers due 7/25/22 @ 12 pm!
This property is off market, which means it's not currently listed for sale or rent on Zillow. This may be different from what's available on other websites or public sources.


