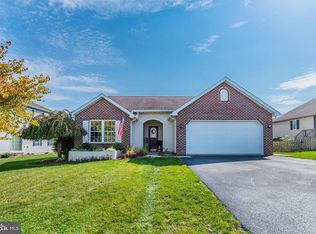Sold for $390,000
$390,000
108 Daisy Rd, Shippensburg, PA 17257
4beds
2,668sqft
Single Family Residence
Built in 2005
0.31 Acres Lot
$437,400 Zestimate®
$146/sqft
$2,146 Estimated rent
Home value
$437,400
$416,000 - $459,000
$2,146/mo
Zestimate® history
Loading...
Owner options
Explore your selling options
What's special
Look at the space in this 2700 square foot home!! This home was nearly completely upgraded over the last few years. There is a total of 4 Bedrooms and 2.5 baths. The vaulted master suite has an updated bathroom with a tiled walk-in shower, clawfoot tub, quartz counters and double vanity. There are 3 generously sided additional bedrooms and a double vanity main bath. The entry offers a double story with wood floor that leads to either the formal dining on one side or the formal living space/office with custom shelving on the other. The kitchen has countertop seating with granite counter tops and opens to a very large living room with gas fireplace. The home can be entered through the two-car garage and into a mud room space with laundry and a pantry. The full basement with poured wall foundation could be finished for additional space. The rear and side yard offers privacy with its white PVC fencing. The side yard has a storage shed and lots of space for movement or a playset. There is also a garden box ready for planting. The central air unit and water heater are both less than a year old. Enjoy down time from the covered front porch. This home has so much to offer!
Zillow last checked: 8 hours ago
Listing updated: April 19, 2024 at 10:01am
Listed by:
HEATHER NEIDLINGER 717-226-2875,
Berkshire Hathaway HomeServices Homesale Realty,
Listing Team: Heather Neidlinger Olivia Henneman Team
Bought with:
Bhupendra Baral, RS354493
Iron Valley Real Estate of Central PA
Source: Bright MLS,MLS#: PACB2020430
Facts & features
Interior
Bedrooms & bathrooms
- Bedrooms: 4
- Bathrooms: 3
- Full bathrooms: 2
- 1/2 bathrooms: 1
- Main level bathrooms: 1
Basement
- Area: 0
Heating
- Forced Air, Natural Gas
Cooling
- Central Air, Electric
Appliances
- Included: Gas Water Heater
- Laundry: Main Level, Laundry Room
Features
- Flooring: Vinyl, Wood, Carpet
- Basement: Full,Unfinished
- Number of fireplaces: 1
- Fireplace features: Gas/Propane
Interior area
- Total structure area: 2,668
- Total interior livable area: 2,668 sqft
- Finished area above ground: 2,668
- Finished area below ground: 0
Property
Parking
- Total spaces: 2
- Parking features: Garage Faces Front, Driveway, Attached
- Attached garage spaces: 2
- Has uncovered spaces: Yes
Accessibility
- Accessibility features: 2+ Access Exits
Features
- Levels: Two
- Stories: 2
- Patio & porch: Porch
- Exterior features: Lighting
- Pool features: None
Lot
- Size: 0.31 Acres
Details
- Additional structures: Above Grade, Below Grade
- Parcel number: 39140169081
- Zoning: R
- Special conditions: Standard
Construction
Type & style
- Home type: SingleFamily
- Architectural style: Colonial
- Property subtype: Single Family Residence
Materials
- Brick, Vinyl Siding
- Foundation: Concrete Perimeter
- Roof: Shingle
Condition
- New construction: No
- Year built: 2005
Details
- Builder name: Elden Martin
Utilities & green energy
- Electric: 200+ Amp Service
- Sewer: Public Sewer
- Water: Public
Community & neighborhood
Location
- Region: Shippensburg
- Subdivision: Hampton Hills
- Municipality: SOUTHAMPTON TWP
Other
Other facts
- Listing agreement: Exclusive Right To Sell
- Listing terms: Cash,Conventional,FHA,VA Loan
- Ownership: Fee Simple
Price history
| Date | Event | Price |
|---|---|---|
| 6/16/2023 | Sold | $390,000$146/sqft |
Source: | ||
| 5/11/2023 | Pending sale | $390,000$146/sqft |
Source: | ||
| 5/1/2023 | Listed for sale | $390,000+56%$146/sqft |
Source: | ||
| 3/28/2018 | Sold | $250,000+0%$94/sqft |
Source: Public Record Report a problem | ||
| 3/12/2018 | Pending sale | $249,900$94/sqft |
Source: Coldwell Banker Residential Brokerage - Chambersburg #1004178845 Report a problem | ||
Public tax history
| Year | Property taxes | Tax assessment |
|---|---|---|
| 2025 | $4,753 +7.3% | $275,200 |
| 2024 | $4,429 +5.7% | $275,200 |
| 2023 | $4,191 +3.7% | $275,200 |
Find assessor info on the county website
Neighborhood: 17257
Nearby schools
GreatSchools rating
- 6/10Shippensburg Intrm SchoolGrades: 4-5Distance: 1.2 mi
- 7/10Shippensburg Area Middle SchoolGrades: 6-8Distance: 2.9 mi
- 7/10Shippensburg Area Senior High SchoolGrades: 9-12Distance: 3.1 mi
Schools provided by the listing agent
- High: Shippensburg Area
- District: Shippensburg Area
Source: Bright MLS. This data may not be complete. We recommend contacting the local school district to confirm school assignments for this home.

Get pre-qualified for a loan
At Zillow Home Loans, we can pre-qualify you in as little as 5 minutes with no impact to your credit score.An equal housing lender. NMLS #10287.
