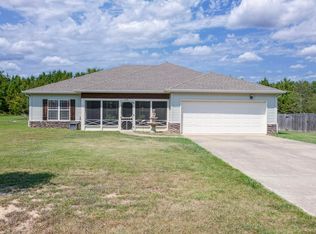Closed
$310,000
108 Crystal Valley Rd, Searcy, AR 72143
3beds
1,957sqft
Single Family Residence
Built in 2014
1.29 Acres Lot
$290,300 Zestimate®
$158/sqft
$1,752 Estimated rent
Home value
$290,300
$276,000 - $305,000
$1,752/mo
Zestimate® history
Loading...
Owner options
Explore your selling options
What's special
Extraordinary home! 3-Bed, 2-Bath, 2-Car Garage, Laundry Room, Open Concept & Split Floorplan and more! Quality, Craftsmanship, and Style abounds throughout this home. Entering the home one walks into the living room w/kitchen and dining room directly ahead. One notices the high ceilings, laminate & tile floors immediately w/warm & welcoming tones. You will notice these cabinets are NOT big box store cabinets, these are custom & quality cabinets w/soft close hinges. The Master bath area will amazing you w/custom walk in shower, dual sinks, heated tile, and more! In the backyard you have ample room for entertainment and staying in the shade too! Don't forget the shop w/living quarters upstairs and it has its own wrap around deck - WOW! You will not want to miss this home! See Agent Remarks.
Zillow last checked: 8 hours ago
Listing updated: June 28, 2023 at 08:17am
Listed by:
Joshua L Cole 870-307-8785,
Venture Realty Group - Cabot
Bought with:
Logan B Ingram, AR
Mossy Oak Properties Cache River Land & Farm
Source: CARMLS,MLS#: 23014674
Facts & features
Interior
Bedrooms & bathrooms
- Bedrooms: 3
- Bathrooms: 2
- Full bathrooms: 2
Dining room
- Features: Eat-in Kitchen, Kitchen/Dining Combo, Breakfast Bar
Heating
- Electric
Cooling
- Electric
Appliances
- Included: Free-Standing Range, Microwave, Dishwasher, Disposal, Electric Water Heater
- Laundry: Washer Hookup, Electric Dryer Hookup, Laundry Room
Features
- Sheet Rock, Sheet Rock Ceiling, Primary Bedroom Apart, 3 Bedrooms Same Level
- Flooring: Tile, Laminate
- Doors: Insulated Doors
- Windows: Insulated Windows
- Has fireplace: No
- Fireplace features: None
Interior area
- Total structure area: 1,957
- Total interior livable area: 1,957 sqft
Property
Parking
- Total spaces: 2
- Parking features: Garage, Two Car
- Has garage: Yes
Features
- Levels: One
- Stories: 1
- Patio & porch: Patio, Porch
- Exterior features: Shop
- Fencing: Partial
Lot
- Size: 1.29 Acres
- Features: Level, Cleared
Details
- Parcel number: 00111050660A
Construction
Type & style
- Home type: SingleFamily
- Architectural style: Traditional
- Property subtype: Single Family Residence
Materials
- Brick, Metal/Vinyl Siding
- Foundation: Slab
- Roof: Shingle
Condition
- New construction: No
- Year built: 2014
Utilities & green energy
- Electric: Electric-Co-op
- Sewer: Septic Tank
- Water: Public
Green energy
- Energy efficient items: Doors
Community & neighborhood
Location
- Region: Searcy
- Subdivision: Metes & Bounds
HOA & financial
HOA
- Has HOA: No
Other
Other facts
- Listing terms: VA Loan,FHA,Conventional,Cash,USDA Loan
- Road surface type: Paved
Price history
| Date | Event | Price |
|---|---|---|
| 11/17/2025 | Listing removed | $299,000$153/sqft |
Source: REALSTACK #25013420 Report a problem | ||
| 8/1/2025 | Price change | $299,000-3.2%$153/sqft |
Source: | ||
| 6/2/2025 | Price change | $309,000-2.7%$158/sqft |
Source: | ||
| 5/20/2025 | Price change | $317,675-3%$162/sqft |
Source: | ||
| 5/11/2025 | Price change | $327,500-0.8%$167/sqft |
Source: | ||
Public tax history
| Year | Property taxes | Tax assessment |
|---|---|---|
| 2024 | $1,263 -4.8% | $44,300 |
| 2023 | $1,326 -21.1% | $44,300 +4.9% |
| 2022 | $1,681 +9.1% | $42,240 +9.1% |
Find assessor info on the county website
Neighborhood: 72143
Nearby schools
GreatSchools rating
- 8/10Westside Elementary SchoolGrades: K-3Distance: 5.5 mi
- 6/10Ahlf Junior High SchoolGrades: 7-8Distance: 7.3 mi
- 7/10Searcy High SchoolGrades: 9-12Distance: 6.3 mi

Get pre-qualified for a loan
At Zillow Home Loans, we can pre-qualify you in as little as 5 minutes with no impact to your credit score.An equal housing lender. NMLS #10287.
