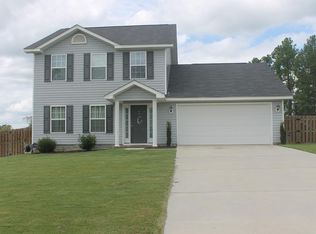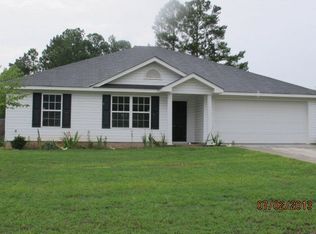Sold for $285,000
$285,000
108 Crystal Peak Rd, Graniteville, SC 29829
3beds
1,911sqft
Single Family Residence
Built in 2011
0.45 Acres Lot
$300,500 Zestimate®
$149/sqft
$2,095 Estimated rent
Home value
$300,500
$273,000 - $331,000
$2,095/mo
Zestimate® history
Loading...
Owner options
Explore your selling options
What's special
Welcome to this charming 3-bedroom, 2.5-bathroom home offering plenty of space to spread out, inside and out.
As you step inside, you'll be greeted by a spacious living room that seamlessly flows into the dining area and kitchen, creating an inviting atmosphere for gatherings and relaxation. The kitchen boasts elegant granite countertops, complemented by tile floors and a convenient pantry, providing ample storage space for all your culinary needs. Downstairs, you'll also find a half bath and a laundry room for added convenience. Upstairs, a cozy loft area awaits, perfect for unwinding or creating a home office space. The owner's suite is a true retreat, featuring a luxurious bath complete with a dual sink vanity, soothing garden tub, stand-alone shower, and a generously sized walk-in closet to accommodate all your wardrobe essentials. Two additional sizable bedrooms with walk-in closets and a full bath offer plenty of space for family members or guests. Outside, enjoy the tranquility of nature from the large screened-in porch or the inviting patio, ideal for al fresco dining or simply soaking up the sun. But that's not all - this home also comes with a large fenced-in backyard, totaling .45 of an acre for the entire lot. Outbuilding will remain with the property.
Zillow last checked: 8 hours ago
Listing updated: June 06, 2025 at 10:08am
Listed by:
Rita Renfroe 706-799-7881,
Summer House Realty
Bought with:
Mike Stake & Associates Team
Realty One Group Visionaries
Source: Aiken MLS,MLS#: 212103
Facts & features
Interior
Bedrooms & bathrooms
- Bedrooms: 3
- Bathrooms: 3
- Full bathrooms: 2
- 1/2 bathrooms: 1
Primary bedroom
- Level: Upper
- Area: 270
- Dimensions: 18 x 15
Bedroom 2
- Level: Upper
- Area: 130
- Dimensions: 13 x 10
Bedroom 3
- Level: Upper
- Area: 156
- Dimensions: 13 x 12
Dining room
- Level: Main
- Area: 143
- Dimensions: 13 x 11
Kitchen
- Level: Main
- Area: 120
- Dimensions: 12 x 10
Living room
- Level: Main
- Area: 204
- Dimensions: 17 x 12
Heating
- Electric, Heat Pump
Cooling
- Central Air, Electric
Appliances
- Included: Microwave, Range, Dishwasher, Electric Water Heater
Features
- Walk-In Closet(s), Ceiling Fan(s), Pantry, Eat-in Kitchen
- Flooring: Carpet, Ceramic Tile, Vinyl
- Basement: None
- Has fireplace: No
Interior area
- Total structure area: 1,911
- Total interior livable area: 1,911 sqft
- Finished area above ground: 1,911
- Finished area below ground: 0
Property
Parking
- Total spaces: 2
- Parking features: Attached, Driveway, Garage Door Opener, Paved
- Attached garage spaces: 2
- Has uncovered spaces: Yes
Features
- Levels: Two
- Patio & porch: Patio, Porch, Screened
- Pool features: None
- Fencing: Fenced
Lot
- Size: 0.45 Acres
- Features: Landscaped, Sprinklers In Front, Sprinklers In Rear
Details
- Additional structures: Outbuilding
- Parcel number: 0351802020
- Special conditions: Standard
- Horse amenities: None
Construction
Type & style
- Home type: SingleFamily
- Architectural style: Traditional
- Property subtype: Single Family Residence
Materials
- Drywall, Vinyl Siding
- Foundation: Slab
- Roof: Composition
Condition
- New construction: No
- Year built: 2011
Utilities & green energy
- Sewer: Septic Tank
- Water: Public
- Utilities for property: Cable Available
Community & neighborhood
Community
- Community features: None
Location
- Region: Graniteville
- Subdivision: Crystal Pointe
HOA & financial
HOA
- Has HOA: Yes
- HOA fee: $165 annually
Other
Other facts
- Listing terms: Contract
- Road surface type: Paved
Price history
| Date | Event | Price |
|---|---|---|
| 7/8/2024 | Sold | $285,000-3.4%$149/sqft |
Source: | ||
| 6/7/2024 | Pending sale | $294,900$154/sqft |
Source: | ||
| 6/7/2024 | Contingent | $294,900$154/sqft |
Source: | ||
| 6/1/2024 | Listed for sale | $294,900+96%$154/sqft |
Source: | ||
| 11/15/2011 | Sold | $150,460$79/sqft |
Source: | ||
Public tax history
| Year | Property taxes | Tax assessment |
|---|---|---|
| 2025 | $1,315 +69.9% | $11,530 +73.9% |
| 2024 | $774 -0.2% | $6,630 |
| 2023 | $775 +2.4% | $6,630 |
Find assessor info on the county website
Neighborhood: 29829
Nearby schools
GreatSchools rating
- 5/10Jefferson Elementary SchoolGrades: PK-5Distance: 2.9 mi
- 2/10Langley-Bath-Clearwater Middle SchoolGrades: 6-8Distance: 2.5 mi
- 4/10Midland Valley High SchoolGrades: 9-12Distance: 1 mi
Schools provided by the listing agent
- Elementary: Jefferson
- Middle: Lbc
- High: Midland Valley
Source: Aiken MLS. This data may not be complete. We recommend contacting the local school district to confirm school assignments for this home.

Get pre-qualified for a loan
At Zillow Home Loans, we can pre-qualify you in as little as 5 minutes with no impact to your credit score.An equal housing lender. NMLS #10287.

