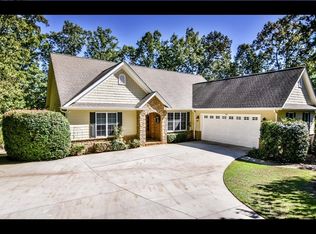Crestview is an all-waterfront community of 57 lots. Just minutes from Seneca.
This property is off market, which means it's not currently listed for sale or rent on Zillow. This may be different from what's available on other websites or public sources.
