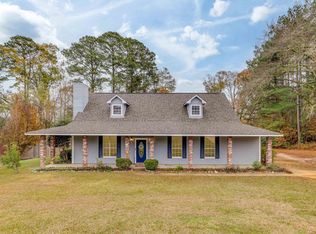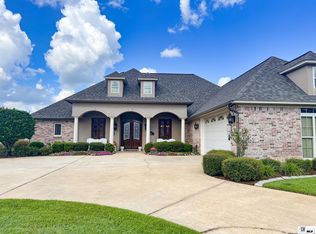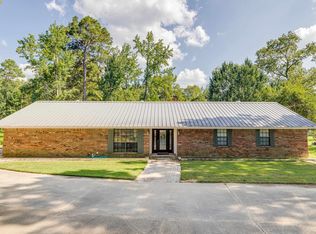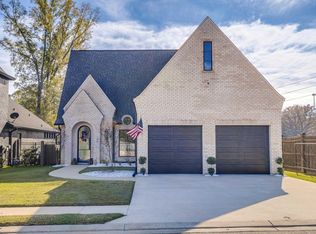Rustic charm meets modern convenience in this stunning Barn dominium wrapped in beautiful log-look wood siding. Featuring a spacious wraparound porch, this home invites you to relax and enjoy the peaceful surroundings. It boasts over 2600 heated square feet, featuring a three-bedroom, two-bath split floor plan. Vast family room is equipped with a wet bar and fireplace. The property also offers a three-car garage, which leads to a 26X22 'man cave' (Harley room) complete with a half bath and a mini split heating and air unit. A large concrete pad is already poured and ready for your dream outdoor kitchen, perfect for entertaining guests or enjoying quiet country evenings. The main living space is seamlessly attached to a massive shop, offering endless possibilities for hobbies, storage, or even a home business. With its warm wood tones and practical layout, this property offers the best of rural living with plenty of room to work and play. All this sits on two acres with a sprinkler system, enclosed by a privacy composite fence.
Pending
$425,000
108 Craft Rd, West Monroe, LA 71291
3beds
2,655sqft
Est.:
Site Build, Residential
Built in 2011
-- sqft lot
$-- Zestimate®
$160/sqft
$-- HOA
What's special
Three-car garageTwo acresVast family roomAutomatic doorsWrap-around porchSprinkler systemPrivacy composite fence
- 474 days |
- 57 |
- 1 |
Likely to sell faster than
Zillow last checked: 8 hours ago
Listing updated: November 25, 2025 at 08:35am
Listed by:
Michele Evans,
Keller Williams Parishwide Partners,
Marty Bailey,
Keller Williams Parishwide Partners
Source: NELAR,MLS#: 211668
Facts & features
Interior
Bedrooms & bathrooms
- Bedrooms: 3
- Bathrooms: 3
- Full bathrooms: 2
- Partial bathrooms: 1
- Main level bathrooms: 3
- Main level bedrooms: 3
Primary bedroom
- Description: Floor: Carpet
- Level: First
- Area: 400
Bedroom
- Description: Floor: Carpet
- Level: First
- Area: 225
Bedroom 1
- Description: Floor: Carpet
- Level: First
- Area: 182
Dining room
- Description: Floor: Tile
- Level: First
- Area: 120
Kitchen
- Description: Floor: Tile
- Level: First
- Area: 270
Living room
- Description: Floor: Tile
- Level: First
- Area: 648
Heating
- Natural Gas, Heat Pump
Cooling
- Central Air, Electric, Heat Pump
Appliances
- Included: Dishwasher, Refrigerator, Gas Water Heater, Tankless Water Heater
- Laundry: Washer/Dryer Connect
Features
- Wet Bar, Ceiling Fan(s), Walk-In Closet(s), Wireless Internet
- Windows: Double Pane Windows, Blinds, All Stay
- Number of fireplaces: 2
- Fireplace features: Two, Gas Log, Living Room, Ventless
Interior area
- Total structure area: 5,595
- Total interior livable area: 2,655 sqft
Property
Parking
- Total spaces: 3
- Parking features: Hard Surface Drv., Garage Door Opener
- Attached garage spaces: 3
- Has uncovered spaces: Yes
Features
- Levels: One
- Stories: 1
- Patio & porch: Porch Open, Porch Covered
- Has spa: Yes
- Spa features: Bath
- Fencing: Vinyl
- Waterfront features: None
Lot
- Features: Sprinkler System, Cleared
Details
- Parcel number: 62008
Construction
Type & style
- Home type: SingleFamily
- Architectural style: Acadian
- Property subtype: Site Build, Residential
Materials
- Log Siding
- Foundation: Slab
- Roof: Metal
Condition
- Year built: 2011
Utilities & green energy
- Electric: Electric Company: Entergy
- Gas: Natural Gas, Gas Company: Atmos
- Sewer: Public Sewer
- Water: Public, Electric Company: Greater Ouachita
- Utilities for property: Natural Gas Connected
Community & HOA
Community
- Security: Smoke Detector(s)
- Subdivision: None/Metes And Bounds
HOA
- Has HOA: No
- Amenities included: None
- Services included: None
Location
- Region: West Monroe
Financial & listing details
- Price per square foot: $160/sqft
- Tax assessed value: $406,967
- Annual tax amount: $3,033
- Date on market: 9/10/2024
- Road surface type: Paved
Estimated market value
Not available
Estimated sales range
Not available
$3,057/mo
Price history
Price history
| Date | Event | Price |
|---|---|---|
| 10/5/2025 | Pending sale | $425,000$160/sqft |
Source: | ||
| 10/2/2025 | Listing removed | $425,000$160/sqft |
Source: | ||
| 8/18/2025 | Pending sale | $425,000$160/sqft |
Source: | ||
| 8/1/2025 | Price change | $425,000-1.2%$160/sqft |
Source: | ||
| 7/1/2025 | Price change | $430,000-4.4%$162/sqft |
Source: | ||
Public tax history
Public tax history
| Year | Property taxes | Tax assessment |
|---|---|---|
| 2024 | $3,033 +13.1% | $40,697 +8.9% |
| 2023 | $2,681 +1.1% | $37,383 |
| 2022 | $2,651 -1.2% | $37,383 |
Find assessor info on the county website
BuyAbility℠ payment
Est. payment
$2,389/mo
Principal & interest
$2017
Property taxes
$223
Home insurance
$149
Climate risks
Neighborhood: 71291
Nearby schools
GreatSchools rating
- 7/10George Welch Elementary SchoolGrades: K-5Distance: 0.4 mi
- 7/10Good Hope Middle SchoolGrades: 6-8Distance: 2 mi
- 7/10West Monroe High SchoolGrades: 8-12Distance: 4.4 mi
Schools provided by the listing agent
- Elementary: George Welch O
- Middle: Good Hope Middl
- High: West Monroe High School
Source: NELAR. This data may not be complete. We recommend contacting the local school district to confirm school assignments for this home.
- Loading




