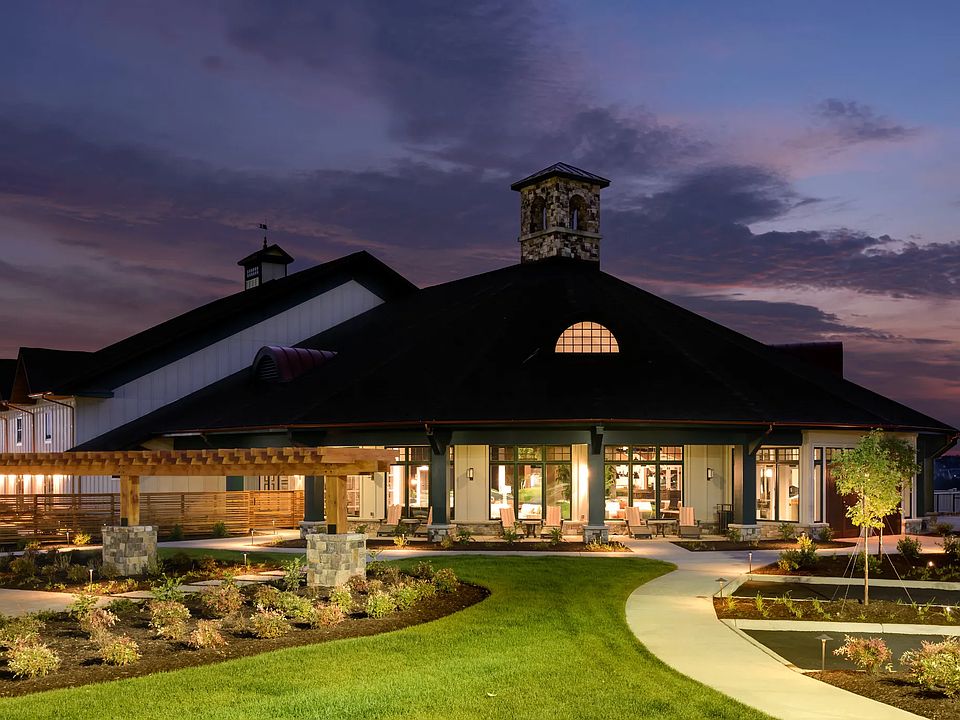Welcome home to Trilogy at Lake Frederick, the area's premier 55+ community featuring amazing amenities including an expansive recreation facility with indoor and outdoor pools plus the Shenandoah Lodge with dining, drinks, a private lounge, and much more.<br><br> This Chroma model home offers two finished levels with 3 bed, 3baths, a 3-car garage, and a walk-out lower level for over 3,400 finished sqft of living space and even more for unfinished storage. You'll relax in privacy on this premium lot ($45,000) and you'll be thrilled with the luxuries that come with over $295,000 in builder upgrades and options. This home has it all! Engineered hardwood throughout the main level is perfect for easy maintenance and great with pets. Quartz counters add that perfect finish to Shea's Signature Kitchen design with ceiling-height cabinets and an upgraded appliance package. Just outside on the covered rear patio you can cozy up to the gas fireplace to enjoy the cool nights and beautiful fall season ahead. Get ready to fall for this turnkey home with everything done and ready for you, even blinds throughout the home!<br><br> This is the 55+ community you've been searching to find with incredible amenities that will keep you excited to enjoy every season. Explore the expansive Shenandoah Lodge with its farm-to-table restaurant Region's 117, ballroom for events, Crow's Nest club for members-only, arts & crafts room, culinary experience room, and so much more. Next door there's even more with the recreation facility featuring an indoor and outdoor pool, exercise equipment, pickleball courts, tennis courts, and the list goes on.<br><br> Ask about Shea Mortgage's closing cost assistance up to $15,000. Discover your new home, new adventure, and new Active Adult community in Trilogy at Lake Frederick!
Pending
$815,990
108 Cowbird St, Lake Frederick, VA 22630
3beds
3,431sqft
Single Family Residence
Built in 2024
7,261 sqft lot
$800,100 Zestimate®
$238/sqft
$395/mo HOA
What's special
Upgraded insulationUpgraded front exterior doorStunning countertopsSink at laundry roomUpgraded cabinets with hardwareUndercabinet lightingGas kitchenaid appliance package
- 324 days
- on Zillow |
- 151 |
- 4 |
Zillow last checked: 7 hours ago
Listing updated: May 05, 2025 at 07:54pm
Listed by:
Matt Boyer 540-435-7839,
Keller Williams Realty,
Listing Team: Boyer Re Group
Source: Bright MLS,MLS#: VAFV2019748
Travel times
Schedule tour
Select your preferred tour type — either in-person or real-time video tour — then discuss available options with the builder representative you're connected with.
Select a date
Facts & features
Interior
Bedrooms & bathrooms
- Bedrooms: 3
- Bathrooms: 3
- Full bathrooms: 3
- Main level bathrooms: 2
- Main level bedrooms: 2
Basement
- Area: 2055
Heating
- Forced Air, Natural Gas
Cooling
- Central Air, Electric
Appliances
- Included: Stainless Steel Appliance(s), Tankless Water Heater
- Laundry: Main Level
Features
- Basement: Walk-Out Access,Finished
- Number of fireplaces: 1
Interior area
- Total structure area: 4,110
- Total interior livable area: 3,431 sqft
- Finished area above ground: 2,055
- Finished area below ground: 1,376
Property
Parking
- Total spaces: 6
- Parking features: Garage Faces Front, Attached, Driveway
- Attached garage spaces: 3
- Uncovered spaces: 3
Accessibility
- Accessibility features: None
Features
- Levels: Two
- Stories: 2
- Patio & porch: Deck
- Pool features: Community
- Has view: Yes
- View description: Trees/Woods
Lot
- Size: 7,261 sqft
- Features: Premium, Backs to Trees
Details
- Additional structures: Above Grade, Below Grade
- Parcel number: NO TAX RECORD
- Zoning: R1
- Special conditions: Standard
Construction
Type & style
- Home type: SingleFamily
- Architectural style: Craftsman
- Property subtype: Single Family Residence
Materials
- Fiber Cement, HardiPlank Type
- Foundation: Concrete Perimeter
Condition
- Excellent
- New construction: Yes
- Year built: 2024
Details
- Builder model: Chroma
- Builder name: Shea Homes
Utilities & green energy
- Sewer: Public Sewer
- Water: Public
Community & HOA
Community
- Senior community: Yes
- Subdivision: Trilogy at Lake Frederick
HOA
- Has HOA: Yes
- Amenities included: Art Studio, Bar/Lounge, Clubhouse, Common Grounds, Fitness Center, Game Room, Gated, Jogging Path, Lake, Indoor Pool, Pool, Recreation Facilities, Retirement Community, Tennis Court(s)
- Services included: Common Area Maintenance, Maintenance Grounds, Recreation Facility, Security, Snow Removal, Trash
- HOA fee: $395 monthly
- HOA name: SHENANDOAH HOA
Location
- Region: Lake Frederick
Financial & listing details
- Price per square foot: $238/sqft
- Date on market: 4/21/2025
- Listing agreement: Exclusive Right To Sell
- Ownership: Fee Simple
About the community
On the wooded shores of Lake Frederick, in the foothills of the Blue Ridge Mountains, discover Trilogy® at Lake Frederick, a vibrant 55+ gated community surrounded by natural beauty. At Lake Frederick, there are countless ways to connect with nature and neighbors. Join the Hiking Club to explore the trails that surround this lake community. Unleash your creativity in the Art Studio alongside other budding artists. Cast your line at Lake Frederick, a favorite spot for large-mouth bass fishing. Head to happy hour at the Club and raise a glass with your new friends who have become like family. With a chock-full schedule of community events and activities, your social calendar can be as active as you want it to be.
Source: Shea Homes

