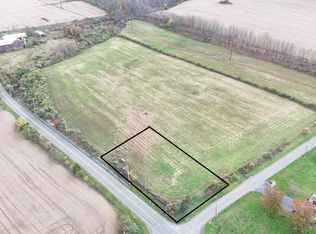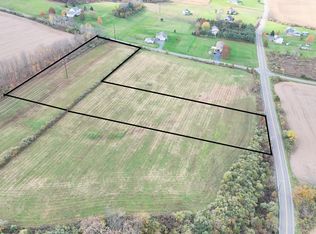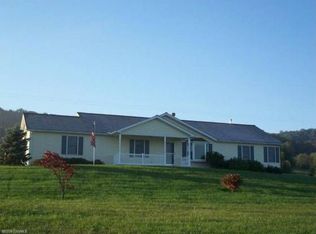Sold for $499,990 on 03/05/25
$499,990
108 County Line Rd, Danville, PA 17821
4beds
2,580sqft
Single Family Residence
Built in 2024
1.11 Acres Lot
$512,300 Zestimate®
$194/sqft
$3,058 Estimated rent
Home value
$512,300
Estimated sales range
Not available
$3,058/mo
Zestimate® history
Loading...
Owner options
Explore your selling options
What's special
Introducing the Blue Ridge Floorplan! This spacious layout offers 4 bedrooms, 2.5 baths, and room to expand. Inside, enjoy the seamless flow of the open floor plan, connecting the family room, breakfast area, and kitchen. The first floor features a versatile flex room for your needs, whether it's a home office or a game room. Upstairs, find 4 bedrooms, 2 full baths, and a loft area, with laundry nearby for convenience. Want more space? Customize with a finished basement option. Rest assured with our 10-Year Warranty. Don't miss this chance to own your dream home!
Zillow last checked: 8 hours ago
Listing updated: March 19, 2025 at 06:33am
Listed by:
Corrine Cavuto Heim 717-462-7227,
Berks Home Realty, LLC
Bought with:
MONICA ROOT, RS223332L
VILLAGER REALTY, INC. - DANVILLE
Source: CSVBOR,MLS#: 20-98460
Facts & features
Interior
Bedrooms & bathrooms
- Bedrooms: 4
- Bathrooms: 3
- Full bathrooms: 2
- 1/2 bathrooms: 1
Primary bedroom
- Level: Second
- Area: 221 Square Feet
- Dimensions: 13.00 x 17.00
Bedroom 2
- Level: Second
- Area: 121 Square Feet
- Dimensions: 11.00 x 11.00
Bedroom 3
- Level: Second
- Area: 130 Square Feet
- Dimensions: 13.00 x 10.00
Bedroom 4
- Level: Second
- Area: 144 Square Feet
- Dimensions: 12.00 x 12.00
Primary bathroom
- Level: Second
Bathroom
- Level: First
Breakfast room
- Level: First
- Area: 143 Square Feet
- Dimensions: 13.00 x 11.00
Family room
- Level: First
- Area: 255 Square Feet
- Dimensions: 15.00 x 17.00
Foyer
- Level: First
Kitchen
- Level: First
- Area: 150 Square Feet
- Dimensions: 15.00 x 10.00
Loft
- Level: Second
- Area: 195 Square Feet
- Dimensions: 13.00 x 15.00
Mud room
- Level: First
Study
- Level: First
- Area: 130 Square Feet
- Dimensions: 13.00 x 10.00
Heating
- Heat Pump
Cooling
- Central Air
Appliances
- Included: Dishwasher, Microwave, Stove/Range
- Laundry: Laundry Hookup
Features
- Walk-In Closet(s)
- Windows: Insulated Windows
- Basement: Concrete,Poured Concrete Wall,Unfinished
- Has fireplace: Yes
Interior area
- Total structure area: 2,580
- Total interior livable area: 2,580 sqft
- Finished area above ground: 2,580
- Finished area below ground: 0
Property
Parking
- Total spaces: 2
- Parking features: 2 Car, Garage Door Opener
- Has attached garage: Yes
Features
- Levels: Two
- Stories: 2
- Patio & porch: Porch
Lot
- Size: 1.11 Acres
- Dimensions: 1.113 Ac
- Topography: No
Details
- Parcel number: 18 09 00128000
- Zoning: R
Construction
Type & style
- Home type: SingleFamily
- Property subtype: Single Family Residence
Materials
- Vinyl
- Foundation: None
- Roof: Asphalt,Fiberglass
Condition
- New construction: Yes
- Year built: 2024
Details
- Warranty included: Yes
Utilities & green energy
- Electric: 200+ Amp Service
Community & neighborhood
Community
- Community features: Paved Streets
Location
- Region: Danville
- Subdivision: 0-None
Price history
| Date | Event | Price |
|---|---|---|
| 3/5/2025 | Sold | $499,990$194/sqft |
Source: CSVBOR #20-98460 Report a problem | ||
| 2/12/2025 | Pending sale | $499,990$194/sqft |
Source: CSVBOR #20-98460 Report a problem | ||
| 1/15/2025 | Listed for sale | $499,990$194/sqft |
Source: CSVBOR #20-98460 Report a problem | ||
| 10/31/2024 | Pending sale | $499,990$194/sqft |
Source: CSVBOR #20-98460 Report a problem | ||
| 10/4/2024 | Listed for sale | $499,990$194/sqft |
Source: CSVBOR #20-98460 Report a problem | ||
Public tax history
Tax history is unavailable.
Neighborhood: 17821
Nearby schools
GreatSchools rating
- NADanville Primary SchoolGrades: K-2Distance: 3.3 mi
- 7/10Danville Area Middle SchoolGrades: 6-8Distance: 3.8 mi
- 7/10Danville Area Senior High SchoolGrades: 9-12Distance: 3.4 mi
Schools provided by the listing agent
- District: Danville
Source: CSVBOR. This data may not be complete. We recommend contacting the local school district to confirm school assignments for this home.

Get pre-qualified for a loan
At Zillow Home Loans, we can pre-qualify you in as little as 5 minutes with no impact to your credit score.An equal housing lender. NMLS #10287.


