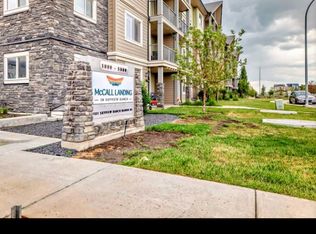Welcome to Cornerstone Living! There are five major access points, making it easy for residents to get home at the end of a long day. Cornerstone residents can enjoy a wide array of completed amenities including four park spaces, one wetland, three playgrounds and one commercial complex south of Country Hills. Its quick access to Stoney Trail and Country Hills also ensures residents can easily access major amenities like Cross Iron Mills, Peter Lougheed Hospital and Cardel Rec Centre.The beautiful modern 3 Bed 2.5 Bath main floor unit features an open concept floor plan with 9ft ceilings on the main level, plenty of large windows throughout to provide natural light, LVP flooring through the main level and a gorgeous kitchen. Walk into a spacious entry way that flows into your living room, large kitchen and dinning room. The kitchen features all stainless steel appliances, quartz counter-tops and an island with seating for 3. The walk in pantry is an added bonus, along with the 1/2 bath on the main level. Your dinning room leads to a generous sized back yard patio with zero yard maintenance!! Plus a detached double car garage, just wow! Upstairs you will find 2 bedrooms with a jack & jill bathroom in between them, perfect for kids to share. Along with a long built in desk area for an office or study area and stackable laundry room. Don't forget about the massive master bedroom suite with coffered ceilings, a walk in closet and en-suite bathroom!! Submit your application today.hings To Note:- Pets (Max of 2 - No Size Restrictions)- Utilities Flat Rate of $350.00 a month- No Smoking or Cannabis Allowed- Virtual Tour Available- **2nd Patio in photos is Legal Basement Unit's (shared yard)
**Available for a 1 year minimum lease**
Apartment for rent
C$2,300/mo
108 Corner Meadows Gate NE #M, Calgary, AB T3N 1J7
3beds
1,438sqft
Price may not include required fees and charges.
Apartment
Available Thu Jul 24 2025
Dogs OK
-- A/C
In unit laundry
2 Parking spaces parking
-- Heating
What's special
Four park spacesThree playgroundsOpen concept floor planLarge windowsLvp flooringGorgeous kitchenStainless steel appliances
- 8 days
- on Zillow |
- -- |
- -- |
Travel times
Looking to buy when your lease ends?
Consider a first-time homebuyer savings account designed to grow your down payment with up to a 6% match & 4.15% APY.
Facts & features
Interior
Bedrooms & bathrooms
- Bedrooms: 3
- Bathrooms: 3
- Full bathrooms: 2
- 1/2 bathrooms: 1
Appliances
- Included: Dishwasher, Dryer, Microwave, Range Oven, Refrigerator, Washer
- Laundry: In Unit
Features
- Large Closets, Storage, Walk In Closet
- Flooring: Carpet
- Windows: Window Coverings
Interior area
- Total interior livable area: 1,438 sqft
Property
Parking
- Total spaces: 2
- Details: Contact manager
Features
- Exterior features: Utilities fee required, Walk In Closet
Construction
Type & style
- Home type: Apartment
- Property subtype: Apartment
Condition
- Year built: 2019
Building
Management
- Pets allowed: Yes
Community & HOA
Location
- Region: Calgary
Financial & listing details
- Lease term: Contact For Details
Price history
| Date | Event | Price |
|---|---|---|
| 7/10/2025 | Listed for rent | C$2,300C$2/sqft |
Source: Zillow Rentals | ||
![[object Object]](https://photos.zillowstatic.com/fp/7dc30bf8a96eb0eebe2d38c24f9e4f43-p_i.jpg)
