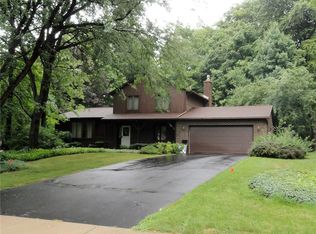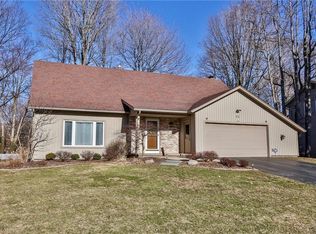Closed
$330,000
108 Copperfield Rd, Rochester, NY 14615
3beds
2,082sqft
Single Family Residence
Built in 1978
0.49 Acres Lot
$348,900 Zestimate®
$159/sqft
$2,751 Estimated rent
Maximize your home sale
Get more eyes on your listing so you can sell faster and for more.
Home value
$348,900
$331,000 - $366,000
$2,751/mo
Zestimate® history
Loading...
Owner options
Explore your selling options
What's special
This home has been meticulously cared for. Offering so many fantastic spaces. Huge Great room w/two sitting areas, bar area, soaring ceilings w/skylights & wood beams. Brand NEW Kitchen w/quartz counters, floors & appliances! An amazing Sunroom (Bonus sqft!!) off the kitchen allows you to enjoy private wooded yard. The 1st floor also has a formal dining room & office/den with built in bookcases. So Charming! 1st floor half bath & laundry. Upstairs -three very spacious bedrooms w/ large closets & new bathroom w/jetted tub! The Primary Bedroom is large enough for sitting area & workout space. The suite continues w/walk in closet, linen closet, vanity area & the updated bathroom. Need more space? Check out the basement rec area & oodles of storage! And more storage behind the garage to keep you organized! Grab some lemonade & relax on the 2-tiered deck! Hot Water '18, Chimney cap 2023,Siding & Gutters '12, Roof '20, Furnace '05, A/C '08, new driveway '14, Electric (everything!) 2023, Landscaping, Floors, Lighting & More! Delayed Showing until Saturday 5/20 at 10am. Delayed Negotiations until Tues. May 23rd at 2PM. LIFE IS FULL OF MEMORIES & HERE IS A WONDERFUL PLACE TO KEEP THEM!
Zillow last checked: 8 hours ago
Listing updated: July 12, 2023 at 06:45am
Listed by:
Susan P. Aser 585-279-8288,
RE/MAX Plus
Bought with:
Kurt H. Engebrecht, 30EN0622271
RE/MAX Plus
Source: NYSAMLSs,MLS#: R1471950 Originating MLS: Rochester
Originating MLS: Rochester
Facts & features
Interior
Bedrooms & bathrooms
- Bedrooms: 3
- Bathrooms: 3
- Full bathrooms: 2
- 1/2 bathrooms: 1
- Main level bathrooms: 1
Heating
- Gas, Forced Air
Cooling
- Central Air
Appliances
- Included: Dishwasher, Electric Oven, Electric Range, Gas Water Heater, Microwave, Refrigerator
- Laundry: Main Level
Features
- Den, Separate/Formal Dining Room, Entrance Foyer, Eat-in Kitchen, Great Room, Pantry, Quartz Counters, Bath in Primary Bedroom, Workshop
- Flooring: Hardwood, Tile, Varies
- Basement: Full,Partially Finished
- Number of fireplaces: 1
Interior area
- Total structure area: 2,082
- Total interior livable area: 2,082 sqft
Property
Parking
- Total spaces: 2.5
- Parking features: Attached, Garage, Garage Door Opener
- Attached garage spaces: 2.5
Features
- Levels: Two
- Stories: 2
- Patio & porch: Deck, Open, Porch
- Exterior features: Blacktop Driveway, Deck, Private Yard, See Remarks
Lot
- Size: 0.49 Acres
- Dimensions: 80 x 267
- Features: Near Public Transit, Residential Lot, Wooded
Details
- Parcel number: 2628000592000004021000
- Special conditions: Standard
Construction
Type & style
- Home type: SingleFamily
- Architectural style: Contemporary,Colonial,Two Story,Tudor,Traditional
- Property subtype: Single Family Residence
Materials
- Brick, Stucco, Vinyl Siding, Copper Plumbing
- Foundation: Block
- Roof: Asphalt,Shingle
Condition
- Resale
- Year built: 1978
Utilities & green energy
- Electric: Circuit Breakers
- Sewer: Connected
- Water: Connected, Public
- Utilities for property: Sewer Connected, Water Connected
Community & neighborhood
Location
- Region: Rochester
- Subdivision: Cambridge Manor
Other
Other facts
- Listing terms: Cash,Conventional,FHA,VA Loan
Price history
| Date | Event | Price |
|---|---|---|
| 7/11/2023 | Sold | $330,000+22.3%$159/sqft |
Source: | ||
| 5/26/2023 | Pending sale | $269,900$130/sqft |
Source: | ||
| 5/19/2023 | Listed for sale | $269,900$130/sqft |
Source: | ||
Public tax history
| Year | Property taxes | Tax assessment |
|---|---|---|
| 2024 | -- | $184,100 |
| 2023 | -- | $184,100 +6.4% |
| 2022 | -- | $173,000 |
Find assessor info on the county website
Neighborhood: 14615
Nearby schools
GreatSchools rating
- 3/10Buckman Heights Elementary SchoolGrades: 3-5Distance: 0.9 mi
- 4/10Olympia High SchoolGrades: 6-12Distance: 0.7 mi
- NAHolmes Road Elementary SchoolGrades: K-2Distance: 2.1 mi
Schools provided by the listing agent
- District: Greece
Source: NYSAMLSs. This data may not be complete. We recommend contacting the local school district to confirm school assignments for this home.

