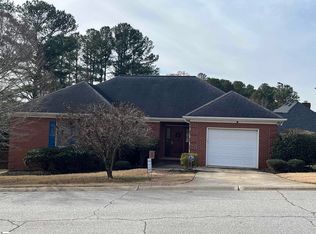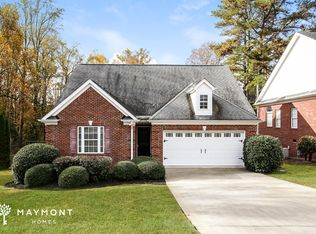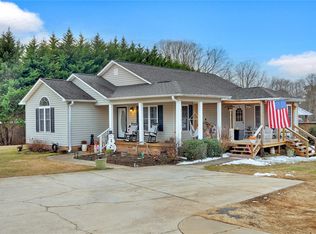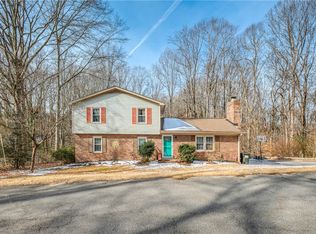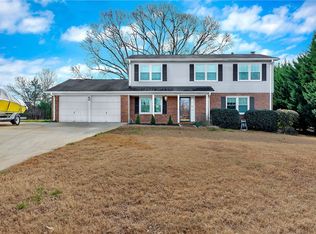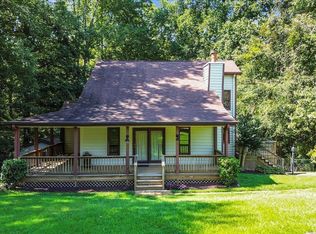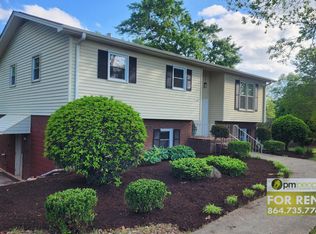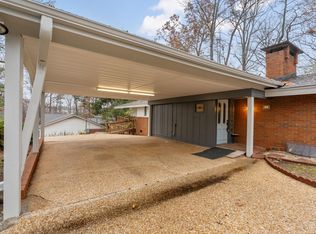Charming and Move-In Ready 3-Bedroom Home with Main-Level Primary Suite
Discover comfort, convenience, and modern updates in this move-in ready 3-bedroom, 2.5-bath home located on a peaceful cul-de-sac in a sought-after community. Perfectly designed for easy living, this home offers an ideal balance of style and function.
The main level features a spacious primary suite with a refreshed bathroom and excellent privacy. The kitchen includes granite countertops, generous cabinet space, and a practical layout that’s perfect for both daily living and entertaining guests.
This home has been meticulously maintained and thoughtfully updated, including:
• Brand-new roof (2025) – Lifetime limited transferable warranty
• New sliding glass door (2024)
• New water heater (2024)
• Replacement windows (2022) – Lifetime transferable warranty
• Refreshed primary bathroom (2020)
Enjoy peace of mind, improved energy efficiency, and lasting value from these major upgrades.
The property offers excellent curb appeal and low-maintenance living, with a modest annual HOA fee that covers lawn and landscaping—giving you more time to relax and enjoy your weekends.
Located just minutes from Publix, Ingles, Walmart, the library, and the YMCA, and only 20 minutes to Downtown Greenville, this home combines a convenient lifestyle with exceptional care and quality.
Don’t miss this opportunity to own a beautiful, well-cared-for home in a prime location. Schedule your private showing today!
For sale
Price cut: $20K (1/13)
$329,900
108 Commons Dr, Easley, SC 29642
3beds
1,750sqft
Est.:
Single Family Residence
Built in 1997
6,098.4 Square Feet Lot
$321,100 Zestimate®
$189/sqft
$75/mo HOA
What's special
Refreshed bathroomPeaceful cul-de-sacExcellent curb appealSpacious primary suiteLow-maintenance livingGenerous cabinet spaceGranite countertops
- 199 days |
- 795 |
- 43 |
Likely to sell faster than
Zillow last checked: 8 hours ago
Listing updated: January 20, 2026 at 08:12am
Listed by:
Penney Baumgartner 517-403-4109,
Distinguished Realty of SC
Source: WUMLS,MLS#: 20290360 Originating MLS: Western Upstate Association of Realtors
Originating MLS: Western Upstate Association of Realtors
Tour with a local agent
Facts & features
Interior
Bedrooms & bathrooms
- Bedrooms: 3
- Bathrooms: 3
- Full bathrooms: 2
- 1/2 bathrooms: 1
- Main level bathrooms: 1
- Main level bedrooms: 1
Rooms
- Room types: Living Room
Primary bedroom
- Level: Main
- Dimensions: 13x18
Bedroom 2
- Level: Upper
- Dimensions: 13x15
Bedroom 3
- Level: Upper
- Dimensions: 12x11
Dining room
- Level: Main
- Dimensions: 12x15
Kitchen
- Level: Main
- Dimensions: 12x11
Living room
- Level: Main
- Dimensions: 13x20
Heating
- Natural Gas
Cooling
- Central Air, Electric
Appliances
- Included: Dryer, Dishwasher, Electric Oven, Electric Range, Electric Water Heater, Washer
Features
- Bookcases, Built-in Features, Ceiling Fan(s), Dual Sinks, Entrance Foyer, Fireplace, Granite Counters, High Ceilings, Bath in Primary Bedroom, Main Level Primary, Pull Down Attic Stairs, Shower Only, Cable TV, Window Treatments
- Flooring: Carpet, Hardwood
- Windows: Blinds, Vinyl
- Basement: None,Crawl Space
- Has fireplace: Yes
- Fireplace features: Gas, Gas Log, Option
Interior area
- Total structure area: 1,750
- Total interior livable area: 1,750 sqft
Property
Parking
- Total spaces: 1
- Parking features: Attached, Garage, Driveway, Garage Door Opener
- Attached garage spaces: 1
Features
- Levels: One and One Half
- Patio & porch: Deck
- Exterior features: Deck
Lot
- Size: 6,098.4 Square Feet
- Features: Cul-De-Sac, City Lot, Subdivision
Details
- Parcel number: 503805095890
Construction
Type & style
- Home type: SingleFamily
- Architectural style: Patio Home,Traditional
- Property subtype: Single Family Residence
Materials
- Brick
- Foundation: Crawlspace
- Roof: Architectural,Shingle
Condition
- Year built: 1997
Utilities & green energy
- Sewer: Public Sewer
- Water: Public
- Utilities for property: Cable Available
Community & HOA
Community
- Subdivision: Mcalister Commons
HOA
- Has HOA: Yes
- Services included: Maintenance Grounds
- HOA fee: $900 annually
Location
- Region: Easley
Financial & listing details
- Price per square foot: $189/sqft
- Tax assessed value: $196,300
- Annual tax amount: $755
- Date on market: 7/17/2025
- Cumulative days on market: 207 days
- Listing agreement: Exclusive Right To Sell
Estimated market value
$321,100
$305,000 - $337,000
$1,798/mo
Price history
Price history
| Date | Event | Price |
|---|---|---|
| 1/13/2026 | Price change | $329,900-5.7%$189/sqft |
Source: | ||
| 11/3/2025 | Price change | $349,900-2.5%$200/sqft |
Source: | ||
| 9/4/2025 | Price change | $358,900-1.4%$205/sqft |
Source: | ||
| 8/14/2025 | Price change | $363,900-0.3%$208/sqft |
Source: | ||
| 7/18/2025 | Listed for sale | $364,900+108.5%$209/sqft |
Source: | ||
Public tax history
Public tax history
| Year | Property taxes | Tax assessment |
|---|---|---|
| 2024 | $2,430 +252.9% | $7,850 |
| 2023 | $689 -1.4% | $7,850 |
| 2022 | $699 +1.3% | $7,850 |
Find assessor info on the county website
BuyAbility℠ payment
Est. payment
$1,892/mo
Principal & interest
$1576
Property taxes
$126
Other costs
$190
Climate risks
Neighborhood: 29642
Nearby schools
GreatSchools rating
- 4/10Forest Acres Elementary SchoolGrades: PK-5Distance: 0.6 mi
- 4/10Richard H. Gettys Middle SchoolGrades: 6-8Distance: 2.3 mi
- 6/10Easley High SchoolGrades: 9-12Distance: 2.3 mi
Schools provided by the listing agent
- Elementary: Forest Acres El
- Middle: Richard H Gettys Middle
- High: Easley High
Source: WUMLS. This data may not be complete. We recommend contacting the local school district to confirm school assignments for this home.
- Loading
- Loading
