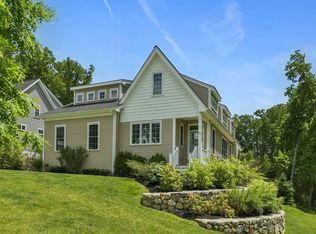This extremely open and lofted floor plan offers endless opportunities to go from a 2 bedroom to a 4 bedroom. On almost 4 acres of land you will find it apparent that it was lovingly cared for by the same family over the past 32 years. This unique home features central air, vaulted ceilings, floor-to-ceiling windows, and an ornate fireplace surrounded by custom built-ins. The updated kitchen comes complete with granite countertops and cherry cabinets. The second floor features the master bedroom, updated marble bathroom with front loader washer/dryer as well as a separate loft area which could easily be converted into a separate 3rd bedroom. The spring-fed pond near the brick patio and custom greenhouse provides an oasis for bird watching and ice skating. Two convenient sheds in the rear of the house allow for extra storage. This home offers all of the charm of Concord and a quick drive to the amenities of Acton.
This property is off market, which means it's not currently listed for sale or rent on Zillow. This may be different from what's available on other websites or public sources.
