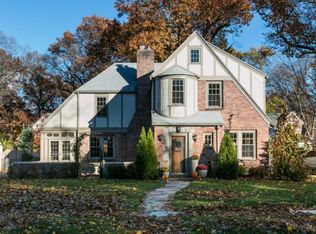An inviting English Tudor in the Olmstead neighborhood of Colony Hills. Original steel casement windows, rich wood trims, built in window seats and bookcases are just a few of the original stand outs. Step down into the living room with wood burning FP ideal for entertaining. Off the living room is a light filled sunroom perfect office/study space. The formal dining room seats many and leads to a screened in porch for warmer evening after dinner chats. The kitchen boasts of subway tile backsplash, Carrera marble counters, glass front cabinets in the Butler's pantry w/a sunny breakfast nook. ?Freshly painted master BR w/ 3 closets, private bath offset from the other rooms gives a sense of privacy. The remaining 3 bedrooms are good size & share 2 full baths. UPDATE, the 2 car garage is freshly painted and has heat as well as a sink with hot and cold running water!
This property is off market, which means it's not currently listed for sale or rent on Zillow. This may be different from what's available on other websites or public sources.
