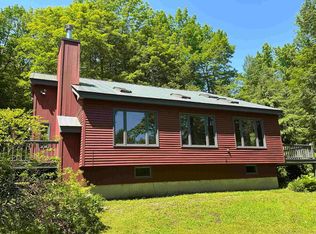Closed
Listed by:
Melissa Ellis,
Southern Vermont Realty Group 802-464-2585
Bought with: Deerfield Valley Real Estate
$729,000
108 Colonial Ridge Road, Dover, VT 05356
4beds
2,747sqft
Single Family Residence
Built in 2003
4.12 Acres Lot
$744,700 Zestimate®
$265/sqft
$5,209 Estimated rent
Home value
$744,700
Estimated sales range
Not available
$5,209/mo
Zestimate® history
Loading...
Owner options
Explore your selling options
What's special
Experience the serenity of Vermont with this stunning property, offering breathtaking views and complete privacy, all while being conveniently close to skiing, snowmobiling, and the picturesque Harriman Reservoir. This custom built 4 bedroom, 3 bathroom, 2,700 sq. ft. home was thoughtfully designed by the current owners and at the time it was built boasted a coveted 5 Star Energy Rating. The home includes a spacious two-car garage with an unfinished loft above, plus a finished, heated game room with a full bathroom below, for a total of 4 bathrooms and an additional 620 sf boasting a total of 3367 sf of finished living space for you and your guests! After a long day, unwind by the large stone fireplace or savor your morning coffee as you take in the peaceful sounds of nature and the sweeping views of the valley. Meticulously maintained, this home sits on 4.12 acres with the potential to subdivide, offering the opportunity to create an additional home site. Embrace all the beauty and adventure Vermont has to offer year-round. With fall and winter just around the corner, there’s no better time to make this your home. Home is permitted with a 3 bedroom septic system
Zillow last checked: 8 hours ago
Listing updated: November 04, 2024 at 04:30pm
Listed by:
Melissa Ellis,
Southern Vermont Realty Group 802-464-2585
Bought with:
Michelle O'Neil
Deerfield Valley Real Estate
Source: PrimeMLS,MLS#: 5014382
Facts & features
Interior
Bedrooms & bathrooms
- Bedrooms: 4
- Bathrooms: 4
- Full bathrooms: 3
- 3/4 bathrooms: 1
Heating
- Propane, Baseboard, Radiant, Radiant Floor
Cooling
- None
Appliances
- Included: Dishwasher, Dryer, Microwave, Refrigerator, Washer, Electric Stove, Electric Water Heater
- Laundry: In Basement
Features
- Cathedral Ceiling(s), Ceiling Fan(s), Dining Area, Kitchen/Dining, Natural Light, Natural Woodwork, Vaulted Ceiling(s)
- Flooring: Carpet, Ceramic Tile, Hardwood
- Windows: Skylight(s), Screens
- Basement: Finished,Walk-Out Access
- Has fireplace: Yes
- Fireplace features: Gas, Wood Burning
Interior area
- Total structure area: 2,747
- Total interior livable area: 2,747 sqft
- Finished area above ground: 1,674
- Finished area below ground: 1,073
Property
Parking
- Total spaces: 2
- Parking features: Gravel
- Garage spaces: 2
Features
- Levels: 3
- Stories: 3
- Exterior features: Deck
- Has view: Yes
- View description: Mountain(s)
- Frontage length: Road frontage: 696
Lot
- Size: 4.12 Acres
- Features: Country Setting, Sloped, Views
Details
- Parcel number: 18305810480
- Zoning description: Residential
Construction
Type & style
- Home type: SingleFamily
- Architectural style: Cape
- Property subtype: Single Family Residence
Materials
- Wood Frame, Wood Siding
- Foundation: Poured Concrete
- Roof: Shingle
Condition
- New construction: No
- Year built: 2003
Utilities & green energy
- Electric: Circuit Breakers
- Sewer: Septic Tank
- Utilities for property: Cable, Propane, Fiber Optic Internt Avail
Community & neighborhood
Location
- Region: West Dover
Other
Other facts
- Road surface type: Paved
Price history
| Date | Event | Price |
|---|---|---|
| 11/4/2024 | Sold | $729,000$265/sqft |
Source: | ||
| 9/15/2024 | Listed for sale | $729,000$265/sqft |
Source: | ||
Public tax history
| Year | Property taxes | Tax assessment |
|---|---|---|
| 2024 | -- | $423,900 |
| 2023 | -- | $423,900 |
| 2022 | -- | $423,900 |
Find assessor info on the county website
Neighborhood: 05356
Nearby schools
GreatSchools rating
- NAMarlboro Elementary SchoolGrades: PK-8Distance: 7.9 mi
- 3/10Leland & Gray Uhsd #34Grades: 6-12Distance: 10.2 mi
- NADover Elementary SchoolGrades: PK-6Distance: 1.2 mi
Get pre-qualified for a loan
At Zillow Home Loans, we can pre-qualify you in as little as 5 minutes with no impact to your credit score.An equal housing lender. NMLS #10287.
