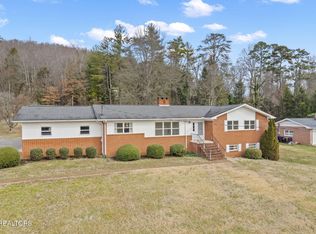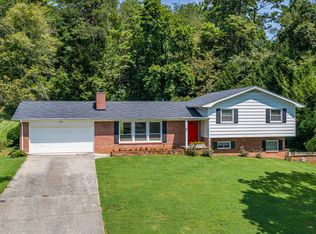Sold for $420,000
$420,000
108 Colby Rd, Oak Ridge, TN 37830
4beds
2,720sqft
Single Family Residence
Built in 1962
0.6 Acres Lot
$421,600 Zestimate®
$154/sqft
$2,864 Estimated rent
Home value
$421,600
$325,000 - $548,000
$2,864/mo
Zestimate® history
Loading...
Owner options
Explore your selling options
What's special
Located in the serene Emory Valley neighborhood of Oak Ridge, Tennessee, 108 Colby Road is a charming single owner home built in 1962. This residence offers 2720 square feet of living space, featuring 4 bedrooms and 3 full bathrooms . The property sits on a 0.60-acre lot, providing ample outdoor space. The home is constructed with a brick and vinyl exterior and includes an attached garage for convenient parking. The interior boasts a mix of carpet and hardwood flooring, adding warmth and character to the living spaces. The estimated The property is situated in a desirable area, with nearby AWARD WINNING schools such as Jefferson Middle School, Oak Ridge High School, and Woodland Elementary School. The home is also conveniently located near local amenities and attractions such as the walking trail to Oak Ridge Marina and Melton Hill Lake. Upon entering this home you will find a beautifully maintained interior featuring all main level living with the exception of the lower level bonus room , 4th bedroom, and workshop! The family room opening to the kitchen features a cozy fireplace surrounded by beautiful built-ins. Not included in the square footage is the main level sunroom that is heated and opens to the private backyard and offers an additional 360 square feet. The master bedroom features its own ensuite bath. The second and third bedrooms are quite large and offer lots of natural light! Windows, roof, and HVAC have been updated! This home is a must see! Schedule your private showing today!
Zillow last checked: 8 hours ago
Listing updated: March 26, 2025 at 01:27pm
Listed by:
Ashley A. Mullins 865-805-4376,
Realty Executives Associates on the Square
Bought with:
Kristie Gurley, 290104
Wallace
Source: East Tennessee Realtors,MLS#: 1289745
Facts & features
Interior
Bedrooms & bathrooms
- Bedrooms: 4
- Bathrooms: 3
- Full bathrooms: 3
Heating
- Central, Electric
Cooling
- Central Air
Appliances
- Included: Dishwasher, Disposal, Microwave, Range
Features
- Pantry, Bonus Room
- Flooring: Carpet, Hardwood, Vinyl
- Windows: Windows - Vinyl, Insulated Windows, Drapes
- Basement: Walk-Out Access,Partially Finished,Bath/Stubbed
- Number of fireplaces: 1
- Fireplace features: Brick, Gas Log
Interior area
- Total structure area: 2,720
- Total interior livable area: 2,720 sqft
Property
Parking
- Total spaces: 2
- Parking features: Garage Door Opener, Attached, Main Level
- Attached garage spaces: 2
Features
- Has view: Yes
- View description: Mountain(s)
Lot
- Size: 0.60 Acres
- Dimensions: 130 x 205 x 130 x 206 IRR
- Features: Level, Rolling Slope
Details
- Parcel number: 094M A 034.00
Construction
Type & style
- Home type: SingleFamily
- Architectural style: Traditional
- Property subtype: Single Family Residence
Materials
- Vinyl Siding, Brick, Block, Frame
Condition
- Year built: 1962
Utilities & green energy
- Sewer: Public Sewer
- Water: Public
Community & neighborhood
Location
- Region: Oak Ridge
- Subdivision: Emory Valley
Price history
| Date | Event | Price |
|---|---|---|
| 3/21/2025 | Sold | $420,000-0.9%$154/sqft |
Source: | ||
| 2/15/2025 | Pending sale | $424,000$156/sqft |
Source: | ||
| 2/12/2025 | Listed for sale | $424,000$156/sqft |
Source: | ||
Public tax history
| Year | Property taxes | Tax assessment |
|---|---|---|
| 2025 | $2,940 +1.6% | $105,550 +74% |
| 2024 | $2,894 | $60,675 |
| 2023 | $2,894 | $60,675 |
Find assessor info on the county website
Neighborhood: 37830
Nearby schools
GreatSchools rating
- 7/10Jefferson Middle SchoolGrades: 5-8Distance: 0.9 mi
- 9/10Oak Ridge High SchoolGrades: 9-12Distance: 2.9 mi
- 7/10Woodland Elementary SchoolGrades: K-4Distance: 2.1 mi
Schools provided by the listing agent
- Elementary: Woodland
- Middle: Jefferson
- High: Oak Ridge
Source: East Tennessee Realtors. This data may not be complete. We recommend contacting the local school district to confirm school assignments for this home.
Get pre-qualified for a loan
At Zillow Home Loans, we can pre-qualify you in as little as 5 minutes with no impact to your credit score.An equal housing lender. NMLS #10287.

