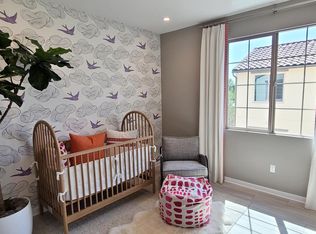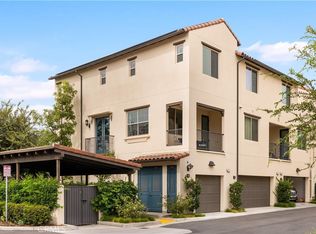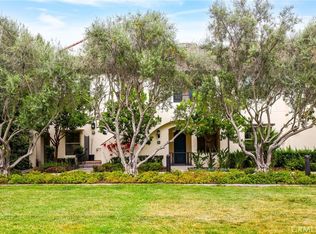Sold for $1,015,000 on 08/07/25
Listing Provided by:
Dakoda Muta DRE #01972115 714-330-7515,
Realty One Group West,
Micah Flores DRE #02034720,
Realty One Group West
Bought with: Coldwell Banker Realty
$1,015,000
108 Coastal Gdn, Irvine, CA 92618
2beds
1,067sqft
Condominium
Built in 2021
-- sqft lot
$1,031,100 Zestimate®
$951/sqft
$3,657 Estimated rent
Home value
$1,031,100
$949,000 - $1.11M
$3,657/mo
Zestimate® history
Loading...
Owner options
Explore your selling options
What's special
Discover refined living in this stunning former model home single-level luxury condo, featuring 2 bedrooms and 2 bathrooms. Step outside to serene greenbelt views from your private patio, perfect for relaxing, dining, or enjoying time with pets. Inside, an open-concept layout boasts soaring ceilings, expansive windows, and premium finishes like hardwood floors and custom lighting. The gourmet kitchen impresses with high-end stainless steel appliances, quartz countertops, and an island ideal for entertaining. The master suite offers a tranquil retreat with a walk-in closet and a spa-inspired ensuite, complete with dual sinks and a frameless glass shower. The versatile second bedroom, perfect as a guest room or home office, is paired with a stylish second bathroom. Owned solar and attached two-car epoxy finished garage provides ample storage and convenience. Nestled in a prestigious community, enjoy access to lush parks, private pools, spas, clubhouses, sports courts, playgrounds, picnic areas, and scenic walking/biking trails. This condo effortlessly combines elegance and comfort.
Zillow last checked: 8 hours ago
Listing updated: August 07, 2025 at 09:12am
Listing Provided by:
Dakoda Muta DRE #01972115 714-330-7515,
Realty One Group West,
Micah Flores DRE #02034720,
Realty One Group West
Bought with:
Amy Gillissen, DRE #01752986
Coldwell Banker Realty
Source: CRMLS,MLS#: PW25105543 Originating MLS: California Regional MLS
Originating MLS: California Regional MLS
Facts & features
Interior
Bedrooms & bathrooms
- Bedrooms: 2
- Bathrooms: 2
- Full bathrooms: 2
- Main level bathrooms: 2
- Main level bedrooms: 2
Bedroom
- Features: All Bedrooms Down
Cooling
- Central Air
Appliances
- Laundry: Inside
Features
- All Bedrooms Down
- Has fireplace: No
- Fireplace features: None
- Common walls with other units/homes: 2+ Common Walls
Interior area
- Total interior livable area: 1,067 sqft
Property
Parking
- Total spaces: 2
- Parking features: Garage
- Attached garage spaces: 2
Features
- Levels: One
- Stories: 1
- Entry location: 1
- Pool features: Community, Association
- Has spa: Yes
- Spa features: Community
- Has view: Yes
- View description: Park/Greenbelt
Details
- Parcel number: 93131081
- Special conditions: Standard
Construction
Type & style
- Home type: Condo
- Property subtype: Condominium
- Attached to another structure: Yes
Condition
- New construction: No
- Year built: 2021
Utilities & green energy
- Sewer: Public Sewer
- Water: Public
Community & neighborhood
Community
- Community features: Biking, Curbs, Dog Park, Hiking, Park, Storm Drain(s), Street Lights, Suburban, Sidewalks, Pool
Location
- Region: Irvine
- Subdivision: Azalea
HOA & financial
HOA
- Has HOA: Yes
- HOA fee: $135 monthly
- Amenities included: Sport Court, Jogging Path, Meeting Room, Outdoor Cooking Area, Barbecue, Picnic Area, Playground, Pool, Recreation Room, Spa/Hot Tub, Trail(s), Trash
- Association name: Cypress Village
- Association phone: 714-898-2044
- Second HOA fee: $252 monthly
- Second association name: Azalea
- Second association phone: 949-363-1963
Other
Other facts
- Listing terms: Submit
Price history
| Date | Event | Price |
|---|---|---|
| 8/7/2025 | Sold | $1,015,000-6%$951/sqft |
Source: | ||
| 8/2/2025 | Pending sale | $1,080,000$1,012/sqft |
Source: | ||
| 7/27/2025 | Contingent | $1,080,000$1,012/sqft |
Source: | ||
| 6/4/2025 | Price change | $1,080,000+14.6%$1,012/sqft |
Source: | ||
| 8/2/2022 | Pending sale | $942,200$883/sqft |
Source: | ||
Public tax history
Tax history is unavailable.
Neighborhood: Cypress Village
Nearby schools
GreatSchools rating
- 7/10Cypress Village ElementaryGrades: K-6Distance: 0.9 mi
- 8/10Jeffrey Trail MiddleGrades: 7-8Distance: 1.3 mi
- 9/10Irvine High SchoolGrades: 9-12Distance: 2.7 mi
Get a cash offer in 3 minutes
Find out how much your home could sell for in as little as 3 minutes with a no-obligation cash offer.
Estimated market value
$1,031,100
Get a cash offer in 3 minutes
Find out how much your home could sell for in as little as 3 minutes with a no-obligation cash offer.
Estimated market value
$1,031,100


