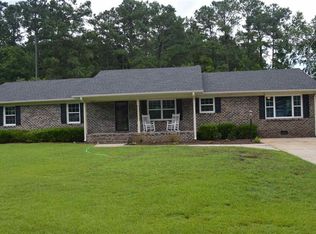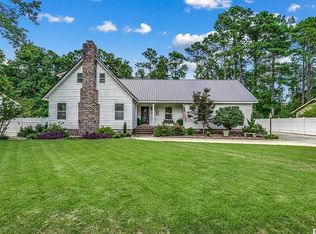Price reduction. Check out the virtual tour link! You do not want to pass up this immaculate custom home situated on a large private lot in the very desirable Quail Creek Golf Community and Coastal Heights neighborhood. Ranch style, 3 bedrooms, 2.5 baths, separate living room, formal dining room with side entrance covered porch, spacious kitchen with eat-in breakfast area and open to the Great Room Den complete with custom built-ins, propane fireplace, and entire wall of floor to ceiling windows and french doors all leading onto the massive deck. Your own peaceful backyard oasis has room to relax on the built-in deck seating, grill and dine outside, sit by the custom fire pit, dive into the refreshing pool, and still have plenty of yard space for animals, gardening, and entertaining! From the moment you pull into the brick paver driveway shaded by mature trees, enter the welcoming foyer with soaring vaulted ceilings, see custom plantation shutters on every window, and beautiful oak hardwood floors in almost every room, you will appreciate the care and love from only having two owners since it was built! The current owners have completed many upgrades such as updated the HVAC system, tiled the kitchen backsplash, removed wallpaper and painted neutral colors throughout, replaced many light fixtures, faucets, pool tiles, sealed the pool deck, and installed organizational shelving in all closets. The master bedroom en suite has an upgraded tiled shower, glass door, plus all new vanity, medicine cabinet, shelves, faucet, and light fixture. The house roof is just 5 years old and the shed roof is just 2 years old. All the work has been done for you! It's the perfect home to relax and enjoy all the area has to offer. Coastal Heights neighborhood is in the Award-winning Carolina Forest School District, centrally located between the quaint downtown Conway Riverwalk and the beautiful beaches of Myrtle Beach, just around the corner from Conway Medical Center, Coastal Carolina University, Horry Georgetown Technical College, Tanger Outlets, hundreds of restaurants and entertainment. Peaceful living at it's finest among mature trees on a cul-de-sac dead end street.
This property is off market, which means it's not currently listed for sale or rent on Zillow. This may be different from what's available on other websites or public sources.

