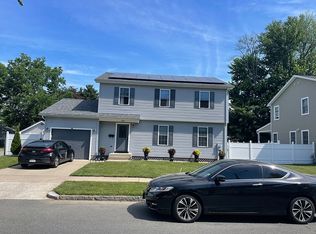YOU ARE IN LUCK! Buyer's financing fell through!! Ideal for showing, vacant, ready to go! Extra room! Five bedrooms, bedrooms on every level! Grand Master Bedroom on third floor with custom walk in closet! Large modern updated, eat-in kitchen. Hardwood flooring, gas heat, two car garage, fenced in yard. Move right in, fresh paint throughout. Immaculate basement. Highway access. You can't get better than this!
This property is off market, which means it's not currently listed for sale or rent on Zillow. This may be different from what's available on other websites or public sources.

