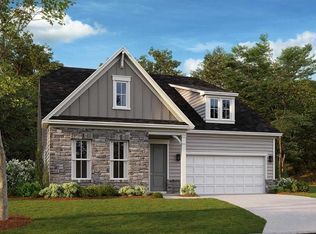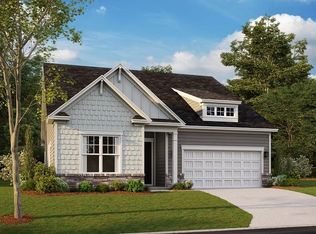Sold for $568,800 on 04/26/23
$568,800
108 Clapper Ln, Holly Springs, NC 27540
4beds
2,833sqft
Single Family Residence, Residential
Built in 2023
7,405.2 Square Feet Lot
$609,400 Zestimate®
$201/sqft
$2,736 Estimated rent
Home value
$609,400
$579,000 - $640,000
$2,736/mo
Zestimate® history
Loading...
Owner options
Explore your selling options
What's special
MLS # 2497535 REPRESENTATIVE PHOTOS ADDED. April Completion! The Laney plan is a spacious home with a wealth of curb appeal and charm. An inviting foyer welcomes you inside the home, next to a secondary bedroom, flex room and full bathroom. At the back of the home, the living and entertaining spaces are encompassed by a beautiful kitchen with prep and serve island, breakfast nook, and large gathering room. A private foyer off the gathering room leads to the lovely owner’s suite with an impressive walk-in closet. Upstairs you'll find a spacious game room and a bedroom with bathroom, and linen storage. Structural options added at 108 Clapper Lane include: bedroom 3 with full bathroom, sunroom, game room with attic suite, tray ceiling, gourmet kitchen, tub and shower at owner's bath, 8' interior doors, additional windows and fireplace.
Zillow last checked: 8 hours ago
Listing updated: October 27, 2025 at 05:12pm
Listed by:
Laurie Martin 704-622-6555,
Taylor Morrison of Carolinas,
Bought with:
Ravi Bheemarao, 225340
RB Real Estate Agency
Source: Doorify MLS,MLS#: 2497535
Facts & features
Interior
Bedrooms & bathrooms
- Bedrooms: 4
- Bathrooms: 4
- Full bathrooms: 3
- 1/2 bathrooms: 1
Heating
- Forced Air, Natural Gas, Zoned
Cooling
- Central Air, Zoned
Appliances
- Included: Convection Oven, Dishwasher, Electric Water Heater, Gas Cooktop, Microwave, Range Hood, Oven
- Laundry: Laundry Room, Main Level
Features
- Bathtub/Shower Combination, Eat-in Kitchen, Entrance Foyer, High Ceilings, Pantry, Master Downstairs, Quartz Counters, Separate Shower, Shower Only, Smooth Ceilings, Tray Ceiling(s), Walk-In Closet(s), Walk-In Shower, Water Closet
- Flooring: Carpet, Laminate, Tile
- Number of fireplaces: 1
- Fireplace features: Family Room, Gas, Gas Log
Interior area
- Total structure area: 2,833
- Total interior livable area: 2,833 sqft
- Finished area above ground: 2,833
- Finished area below ground: 0
Property
Parking
- Total spaces: 2
- Parking features: Attached, Garage, Garage Door Opener, Garage Faces Front
- Attached garage spaces: 2
Features
- Levels: One and One Half
- Stories: 1
- Patio & porch: Patio
- Exterior features: Gas Grill, Rain Gutters
- Pool features: Community
- Has view: Yes
Lot
- Size: 7,405 sqft
- Features: Landscaped
Details
- Parcel number: 0648520316
Construction
Type & style
- Home type: SingleFamily
- Architectural style: Craftsman
- Property subtype: Single Family Residence, Residential
Materials
- Fiber Cement, Stone
- Foundation: Slab
Condition
- New construction: Yes
- Year built: 2023
Details
- Builder name: Taylor Morrison
Utilities & green energy
- Sewer: Public Sewer
- Water: Public
Community & neighborhood
Community
- Community features: Fitness Center, Pool
Location
- Region: Holly Springs
- Subdivision: Honeycutt Farm
HOA & financial
HOA
- Has HOA: Yes
- HOA fee: $72 monthly
- Amenities included: Clubhouse, Pool, Trail(s)
- Services included: Maintenance Grounds
Other financial information
- Additional fee information: Second HOA Fee $79 Monthly
Price history
| Date | Event | Price |
|---|---|---|
| 4/26/2023 | Sold | $568,800-1.9%$201/sqft |
Source: | ||
| 3/16/2023 | Pending sale | $580,000$205/sqft |
Source: | ||
| 3/2/2023 | Listed for sale | $580,000$205/sqft |
Source: | ||
Public tax history
| Year | Property taxes | Tax assessment |
|---|---|---|
| 2025 | $5,243 +0.4% | $606,856 |
| 2024 | $5,221 +125.4% | $606,856 +38.1% |
| 2023 | $2,316 +660.6% | $439,348 +575.9% |
Find assessor info on the county website
Neighborhood: 27540
Nearby schools
GreatSchools rating
- 9/10Buckhorn Creek ElementaryGrades: PK-5Distance: 0.6 mi
- 10/10Holly Grove Middle SchoolGrades: 6-8Distance: 0.5 mi
- 9/10Holly Springs HighGrades: 9-12Distance: 0.2 mi
Schools provided by the listing agent
- Elementary: Wake - Buckhorn Creek
- Middle: Wake - Holly Grove
- High: Wake - Holly Springs
Source: Doorify MLS. This data may not be complete. We recommend contacting the local school district to confirm school assignments for this home.
Get a cash offer in 3 minutes
Find out how much your home could sell for in as little as 3 minutes with a no-obligation cash offer.
Estimated market value
$609,400
Get a cash offer in 3 minutes
Find out how much your home could sell for in as little as 3 minutes with a no-obligation cash offer.
Estimated market value
$609,400

