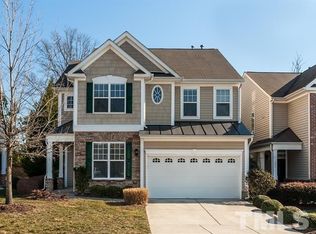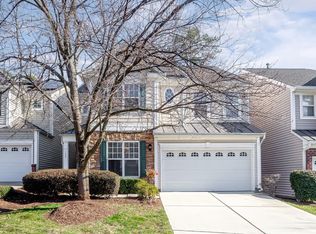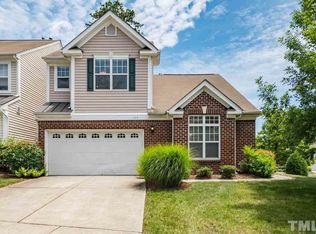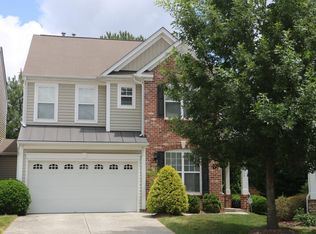Perfect location! Goregeous 3 bedroom/2.5 town home in Cary! Hardwood floor throughout 1st flr. Beautiful custom paint. Open layout w/fireplace in the family room. Gourmet KIT. w/ Kitchen Aid Stainless Steel appliances w/thin profile refridge. Cherry cabinets/island/granite countertop. Built-in cabinetry in LOFT. Cathedral ceiling in MBR. Enlarged custom-tiled master shower & garden tub. Walk-in closet in all Bedrooms. Two Storages. Pool.Playground.Walking trails. You'll love it!
This property is off market, which means it's not currently listed for sale or rent on Zillow. This may be different from what's available on other websites or public sources.



