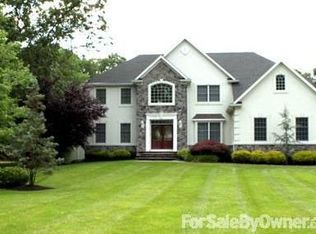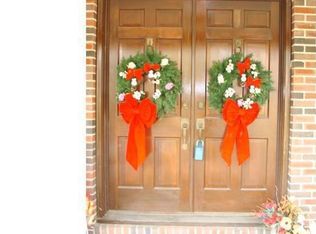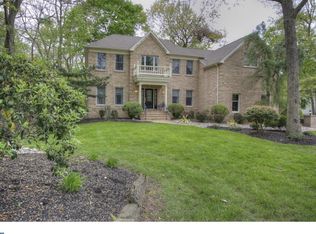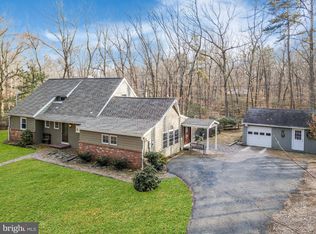Sold for $1,253,000 on 07/11/25
$1,253,000
108 Christophers Mill Rd, Medford, NJ 08055
4beds
3,869sqft
Single Family Residence
Built in 2006
0.94 Acres Lot
$1,297,000 Zestimate®
$324/sqft
$5,733 Estimated rent
Home value
$1,297,000
$1.18M - $1.43M
$5,733/mo
Zestimate® history
Loading...
Owner options
Explore your selling options
What's special
HIGHEST AND BEST OFFERS DUE BY 5:30 PM ON TUES 4/29/25. This is the one you’ve been waiting for in Medford, New Jersey! Welcome home to this stunning 4-bedroom, 3 full bath, and 2 half bath contemporary masterpiece. Nestled on an acre of private, wooded estate in the heart of desirable Medford Township, this luxurious home is move-in ready with premium upgrades throughout. As you step into the soaring foyer, prepare to be captivated by the refined finishes and open layout. The first floor offers a perfect balance of form and function with a formal living room, dining room, expansive great room, private office, and a stunning kitchen that will delight any chef. Freshly painted with updated flooring and modern details throughout, this home is ideal for both relaxing time and stylish entertaining. Upstairs, retreat to the lavish primary suite, complete with a cozy fireplace seating area, spa-like bathroom, and a dream-worthy walk-in closet. An additional junior suite features its own upgraded private bath, while two more spacious bedrooms share a beautifully updated bathroom. Head down to the finished basement—your new entertainment haven. Enjoy a game of pool in the bonus room, relax in the expansive bar and lounge area, or host unforgettable movie nights in your professionally installed, state-of-the-art theater room. But the luxury doesn’t stop inside. Step out onto the composite deck, perfect for entertaining, and make your way down to your private resort-style backyard. Enjoy your custom, heated gunite pool, featuring a slide, waterfall, and nighttime lighting—the ultimate outdoor oasis. Located just minutes from parks, shops, restaurants, and all that Medford has to offer, this home truly has it all. Don’t miss the opportunity to call this exceptional property your own. Schedule your private tour today!
Zillow last checked: 8 hours ago
Listing updated: July 11, 2025 at 11:39am
Listed by:
Rachel Rowe 856-981-8856,
Weichert Realtors-Mullica Hill
Bought with:
Arlene Elefante, 231622
Weichert Realtors-Cherry Hill
Paula Anastasio, 7830805
Weichert Realtors - Flemington Circle
Source: Bright MLS,MLS#: NJBL2085384
Facts & features
Interior
Bedrooms & bathrooms
- Bedrooms: 4
- Bathrooms: 5
- Full bathrooms: 3
- 1/2 bathrooms: 2
- Main level bathrooms: 1
Basement
- Description: Percent Finished: 95.0
- Area: 0
Heating
- Forced Air, Natural Gas
Cooling
- Central Air, Electric
Appliances
- Included: Water Treat System, Gas Water Heater
Features
- Additional Stairway, Attic, Bar, Soaking Tub, Bathroom - Tub Shower, Bathroom - Walk-In Shower, Butlers Pantry, Ceiling Fan(s), Chair Railings, Crown Molding, Dining Area, Double/Dual Staircase, Family Room Off Kitchen, Open Floorplan, Formal/Separate Dining Room, Kitchen Island, Eat-in Kitchen, Pantry, Primary Bath(s), Recessed Lighting, Sound System, Upgraded Countertops, Wainscotting, Walk-In Closet(s)
- Flooring: Carpet
- Windows: Window Treatments
- Basement: Finished
- Number of fireplaces: 3
Interior area
- Total structure area: 3,869
- Total interior livable area: 3,869 sqft
- Finished area above ground: 3,869
- Finished area below ground: 0
Property
Parking
- Total spaces: 3
- Parking features: Garage Door Opener, Garage Faces Side, Storage, Inside Entrance, Asphalt, Attached
- Attached garage spaces: 3
- Has uncovered spaces: Yes
Accessibility
- Accessibility features: None
Features
- Levels: Two
- Stories: 2
- Has private pool: Yes
- Pool features: Gunite, Filtered, Fenced, In Ground, Heated, Private
- Has view: Yes
- View description: Trees/Woods
Lot
- Size: 0.94 Acres
Details
- Additional structures: Above Grade, Below Grade
- Parcel number: 2000907 0100006 04
- Zoning: GD
- Special conditions: Standard
- Other equipment: Intercom
Construction
Type & style
- Home type: SingleFamily
- Architectural style: Contemporary
- Property subtype: Single Family Residence
Materials
- Combination
- Foundation: Concrete Perimeter
Condition
- New construction: No
- Year built: 2006
Utilities & green energy
- Sewer: Public Sewer
- Water: Well
Community & neighborhood
Security
- Security features: Fire Sprinkler System
Location
- Region: Medford
- Subdivision: Hoot Owl Estates
- Municipality: MEDFORD TWP
Other
Other facts
- Listing agreement: Exclusive Right To Sell
- Ownership: Fee Simple
Price history
| Date | Event | Price |
|---|---|---|
| 7/11/2025 | Sold | $1,253,000+19.3%$324/sqft |
Source: | ||
| 5/30/2025 | Pending sale | $1,050,000$271/sqft |
Source: | ||
| 5/2/2025 | Contingent | $1,050,000$271/sqft |
Source: | ||
| 4/24/2025 | Listed for sale | $1,050,000$271/sqft |
Source: | ||
Public tax history
Tax history is unavailable.
Neighborhood: 08055
Nearby schools
GreatSchools rating
- 5/10Haines Memorial 6thgr CenterGrades: 6Distance: 1.8 mi
- 7/10Shawnee High SchoolGrades: 9-12Distance: 4.7 mi
- 4/10Medford Township Memorial SchoolGrades: 7-8Distance: 1.8 mi
Schools provided by the listing agent
- Middle: Medford Township Memorial
- High: Shawnee H.s.
- District: Medford Township Public Schools
Source: Bright MLS. This data may not be complete. We recommend contacting the local school district to confirm school assignments for this home.

Get pre-qualified for a loan
At Zillow Home Loans, we can pre-qualify you in as little as 5 minutes with no impact to your credit score.An equal housing lender. NMLS #10287.
Sell for more on Zillow
Get a free Zillow Showcase℠ listing and you could sell for .
$1,297,000
2% more+ $25,940
With Zillow Showcase(estimated)
$1,322,940


