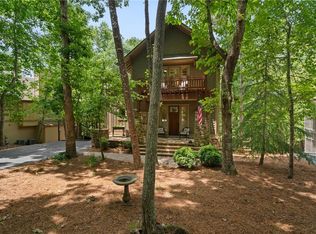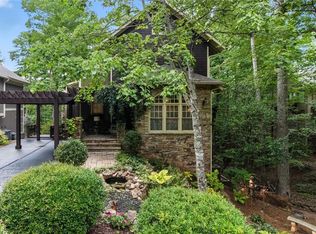Closed
$645,000
108 Choctaw Rdg, Jasper, GA 30143
4beds
3,148sqft
Single Family Residence, Residential
Built in 2007
9,147.6 Square Feet Lot
$692,700 Zestimate®
$205/sqft
$2,780 Estimated rent
Home value
$692,700
$644,000 - $748,000
$2,780/mo
Zestimate® history
Loading...
Owner options
Explore your selling options
What's special
Amazing home in the highly desirable Choctaw Village of the beautiful resort of Big Canoe. This craftsman style home has everything you're looking for including location, location, location! Only 4 minutes from the main gate and 1 minute to the Clubhouse and Golf Course with easy access to all the Big Canoe amenities. This charming home offers 4 bedrooms and 4.5 bathrooms. The master suite is located on the main level with a double-sided gas log fireplace and large bathroom with separate tub and shower. Also on the main level is a renovated kitchen (2022) with new dishwasher, gas cooktop, backsplash, quartz countertops, new sink and faucet. The open floor plan offers a great space for family gatherings or entertaining friends. The terrace level features 2 bedrooms and 2 full baths along with an entertainment space and workshop. Outside you will find a covered patio with a hot tub; an oasis all of its own. The upstairs level offers another bedroom with a full bath, and a large room perfect for a den, office, hobby room, or a media center...the choice is yours! The exterior was painted in 2023 and a new roof in 2020. The interior was partially painted in 2022 with tasteful neutral colors that awaits your accents. The home offers lots of closet and storage space including an exterior shed perfect for yard tools or extra storage. The grounds require very little maintenance so you can enjoy all the amazing amenities Big Canoe offers...27 holes of golf, 3 pools, fitness facilities, tennis and pickleball courts, sandy beaches, miles of hiking trails, lakes and marina, and much much more.
Zillow last checked: 8 hours ago
Listing updated: April 24, 2024 at 11:24pm
Listing Provided by:
Tim Soro,
Century 21 Results
Bought with:
Jeff Burch, 361589
Big Canoe Brokerage, LLC.
Source: FMLS GA,MLS#: 7320341
Facts & features
Interior
Bedrooms & bathrooms
- Bedrooms: 4
- Bathrooms: 5
- Full bathrooms: 4
- 1/2 bathrooms: 1
- Main level bathrooms: 1
- Main level bedrooms: 1
Primary bedroom
- Features: Master on Main
- Level: Master on Main
Bedroom
- Features: Master on Main
Primary bathroom
- Features: Double Vanity, Separate Tub/Shower
Dining room
- Features: Separate Dining Room
Kitchen
- Features: Breakfast Bar, Kitchen Island, Solid Surface Counters, View to Family Room
Heating
- Central, Heat Pump
Cooling
- Ceiling Fan(s), Central Air, Electric
Appliances
- Included: Dishwasher, Disposal, Electric Oven, Electric Water Heater, Gas Cooktop, Microwave, Range Hood, Self Cleaning Oven
- Laundry: Laundry Room, Lower Level
Features
- Crown Molding, Double Vanity, High Ceilings 9 ft Upper, High Ceilings 10 ft Main, High Speed Internet
- Flooring: Hardwood
- Windows: Double Pane Windows
- Basement: Exterior Entry,Finished,Finished Bath,Full,Interior Entry
- Number of fireplaces: 2
- Fireplace features: Double Sided, Gas Log
- Common walls with other units/homes: No Common Walls
Interior area
- Total structure area: 3,148
- Total interior livable area: 3,148 sqft
- Finished area above ground: 1,877
- Finished area below ground: 1,271
Property
Parking
- Total spaces: 4
- Parking features: Driveway, Level Driveway
- Has uncovered spaces: Yes
Accessibility
- Accessibility features: None
Features
- Levels: Three Or More
- Patio & porch: Covered, Deck, Enclosed, Front Porch, Patio, Screened
- Exterior features: Balcony, Rain Gutters, Storage, No Dock
- Pool features: None
- Spa features: None
- Fencing: None
- Has view: Yes
- View description: Trees/Woods
- Waterfront features: None
- Body of water: None
Lot
- Size: 9,147 sqft
- Dimensions: 61x129x81x126
- Features: Back Yard, Front Yard
Details
- Additional structures: Outbuilding
- Parcel number: 046D 839
- Other equipment: None
- Horse amenities: None
Construction
Type & style
- Home type: SingleFamily
- Architectural style: Craftsman
- Property subtype: Single Family Residence, Residential
Materials
- Cement Siding
- Foundation: Concrete Perimeter
- Roof: Shingle
Condition
- Resale
- New construction: No
- Year built: 2007
Utilities & green energy
- Electric: 110 Volts
- Sewer: Public Sewer
- Water: Public
- Utilities for property: Cable Available, Underground Utilities
Green energy
- Energy efficient items: Appliances
- Energy generation: None
Community & neighborhood
Security
- Security features: Smoke Detector(s)
Community
- Community features: Clubhouse, Country Club, Dog Park, Fishing, Fitness Center, Gated, Golf, Homeowners Assoc, Lake, Marina, Pool, Tennis Court(s)
Location
- Region: Jasper
- Subdivision: Big Canoe
HOA & financial
HOA
- Has HOA: Yes
- HOA fee: $381 monthly
- Association phone: 706-268-3346
Other
Other facts
- Road surface type: Asphalt
Price history
| Date | Event | Price |
|---|---|---|
| 4/22/2024 | Sold | $645,000-3.7%$205/sqft |
Source: | ||
| 4/2/2024 | Pending sale | $669,900$213/sqft |
Source: | ||
| 3/22/2024 | Contingent | $669,900$213/sqft |
Source: | ||
| 2/6/2024 | Price change | $669,900-2.9%$213/sqft |
Source: | ||
| 1/6/2024 | Listed for sale | $689,900+58.2%$219/sqft |
Source: | ||
Public tax history
| Year | Property taxes | Tax assessment |
|---|---|---|
| 2024 | $4,853 +46.1% | $254,028 +46.9% |
| 2023 | $3,322 -2.7% | $172,870 |
| 2022 | $3,414 -9.4% | $172,870 |
Find assessor info on the county website
Neighborhood: 30143
Nearby schools
GreatSchools rating
- 6/10Tate Elementary SchoolGrades: PK-4Distance: 5.8 mi
- 3/10Pickens County Middle SchoolGrades: 7-8Distance: 7.7 mi
- 6/10Pickens County High SchoolGrades: 9-12Distance: 6.5 mi
Schools provided by the listing agent
- Elementary: Tate
- Middle: Jasper
- High: Pickens
Source: FMLS GA. This data may not be complete. We recommend contacting the local school district to confirm school assignments for this home.
Get a cash offer in 3 minutes
Find out how much your home could sell for in as little as 3 minutes with a no-obligation cash offer.
Estimated market value
$692,700
Get a cash offer in 3 minutes
Find out how much your home could sell for in as little as 3 minutes with a no-obligation cash offer.
Estimated market value
$692,700

