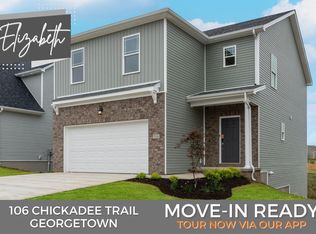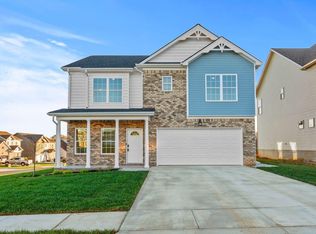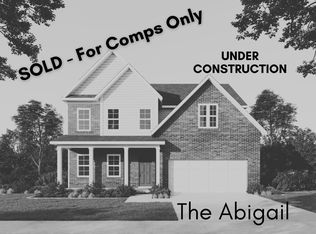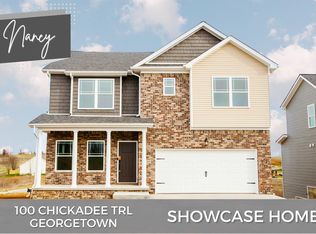Sold for $439,900
$439,900
108 Chickadee Trl, Georgetown, KY 40324
4beds
2,100sqft
Single Family Residence
Built in 2023
6,577.56 Square Feet Lot
$452,700 Zestimate®
$209/sqft
$2,438 Estimated rent
Home value
$452,700
$430,000 - $475,000
$2,438/mo
Zestimate® history
Loading...
Owner options
Explore your selling options
What's special
MOVE-IN READY by James Monroe Homes. The Cottage style Elizabeth is perfect for the family who desires open concept living on the first floor and plenty of bedroom space on the second floor. A large welcoming foyer greets guests as they enter the home through the front porch. After passing the powder room and stairs, the home owner is greeted by an open living area featuring the family room, kitchen, and dining room. A deck with steps to the patio below is accessed from the dining room. The first floor also provides a dedicated laundry room, a double door closet pantry, and an area for a bench with hooks to be built. The second floor owners suite offers double vanities, a shower, a linen closet , and a walk-in closet. This level also includes three bedrooms and one full bath. A unfinished walk-out basement is also included. These connected living features are included in every James Monroe Home: a Ring doorbell and chime, WiFi garage door opener, 2 iDevice outlet switches, a data hub, and a Wifi thermostat. All James Monroe Home owners receive the Build with Confidence Promise. Furnished photos are of a similar Elizabeth plan and do reflect the finishes in this home.
Zillow last checked: 8 hours ago
Listing updated: August 25, 2025 at 11:40pm
Listed by:
James C B Monroe 859-334-0176,
Bluegrass Property Exchange
Bought with:
James C B Monroe, 296130
Bluegrass Property Exchange
Source: Imagine MLS,MLS#: 23013809
Facts & features
Interior
Bedrooms & bathrooms
- Bedrooms: 4
- Bathrooms: 3
- Full bathrooms: 2
- 1/2 bathrooms: 1
Primary bedroom
- Level: Second
Bedroom 1
- Level: Second
Bedroom 2
- Level: Second
Bedroom 3
- Level: Second
Bathroom 1
- Description: Full Bath
- Level: Second
Bathroom 2
- Description: Full Bath
- Level: Second
Bathroom 3
- Description: Half Bath
- Level: First
Dining room
- Level: First
Dining room
- Level: First
Family room
- Level: First
Family room
- Level: First
Foyer
- Level: First
Foyer
- Level: First
Kitchen
- Level: First
Utility room
- Level: First
Heating
- Electric, Forced Air
Cooling
- Electric, Heat Pump
Appliances
- Included: Disposal, Dishwasher, Microwave, Range
- Laundry: Electric Dryer Hookup, Washer Hookup
Features
- Breakfast Bar, Entrance Foyer, Walk-In Closet(s)
- Flooring: Carpet, Laminate, Vinyl
- Windows: Insulated Windows, Screens
- Basement: Bath/Stubbed,Concrete,Full,Unfinished,Walk-Out Access
- Has fireplace: No
Interior area
- Total structure area: 2,100
- Total interior livable area: 2,100 sqft
- Finished area above ground: 2,100
- Finished area below ground: 0
Property
Parking
- Total spaces: 2
- Parking features: Attached Garage, Driveway, Garage Door Opener, Garage Faces Front
- Garage spaces: 2
- Has uncovered spaces: Yes
Features
- Levels: Two
- Patio & porch: Deck, Patio
- Fencing: None
- Has view: Yes
- View description: Neighborhood, Suburban
Lot
- Size: 6,577 sqft
Details
- Parcel number: 18720020.066
Construction
Type & style
- Home type: SingleFamily
- Architectural style: Colonial
- Property subtype: Single Family Residence
Materials
- Brick Veneer, Vinyl Siding
- Foundation: Block, Concrete Perimeter
- Roof: Dimensional Style,Shingle
Condition
- New Construction
- New construction: Yes
- Year built: 2023
Utilities & green energy
- Sewer: Public Sewer
- Water: Public
- Utilities for property: Electricity Connected, Natural Gas Available, Sewer Connected, Water Connected
Community & neighborhood
Community
- Community features: Park
Location
- Region: Georgetown
- Subdivision: Barkley Meadows
HOA & financial
HOA
- HOA fee: $300 annually
- Services included: Insurance, Other, Maintenance Grounds
Price history
| Date | Event | Price |
|---|---|---|
| 5/19/2025 | Listing removed | $2,400$1/sqft |
Source: Zillow Rentals Report a problem | ||
| 5/6/2025 | Price change | $2,400-11.1%$1/sqft |
Source: Zillow Rentals Report a problem | ||
| 4/21/2025 | Listed for rent | $2,700+1.9%$1/sqft |
Source: Zillow Rentals Report a problem | ||
| 4/12/2024 | Listing removed | -- |
Source: Imagine MLS #24000584 Report a problem | ||
| 3/8/2024 | Price change | $2,650-7%$1/sqft |
Source: Imagine MLS #24000584 Report a problem | ||
Public tax history
Tax history is unavailable.
Neighborhood: 40324
Nearby schools
GreatSchools rating
- 7/10Northern Elementary SchoolGrades: K-5Distance: 5.9 mi
- 8/10Scott County Middle SchoolGrades: 6-8Distance: 3.4 mi
- 6/10Scott County High SchoolGrades: 9-12Distance: 3.4 mi
Schools provided by the listing agent
- Elementary: Eastern
- Middle: Royal Spring
- High: Scott Co
Source: Imagine MLS. This data may not be complete. We recommend contacting the local school district to confirm school assignments for this home.
Get pre-qualified for a loan
At Zillow Home Loans, we can pre-qualify you in as little as 5 minutes with no impact to your credit score.An equal housing lender. NMLS #10287.
Sell for more on Zillow
Get a Zillow Showcase℠ listing at no additional cost and you could sell for .
$452,700
2% more+$9,054
With Zillow Showcase(estimated)$461,754



