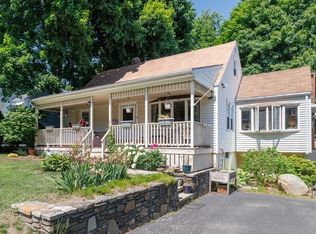Welcome home to this bright and sunny Cape which includes 4 bedrooms and 2 full baths! New paint throughout...Sun splashed Kitchen completely renovated with granite countertops and maple cabinets! Both bathrooms completely renovated w/newly tile showers and tile floors. New roof, gas heating system, hot water heater! Easy access to highway. Just move right in and enjoy!
This property is off market, which means it's not currently listed for sale or rent on Zillow. This may be different from what's available on other websites or public sources.
