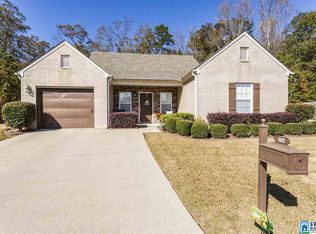Sold for $275,000
$275,000
108 Chesser Ln, Chelsea, AL 35043
2beds
1,405sqft
Single Family Residence
Built in 2005
5,227.2 Square Feet Lot
$275,700 Zestimate®
$196/sqft
$1,576 Estimated rent
Home value
$275,700
$226,000 - $334,000
$1,576/mo
Zestimate® history
Loading...
Owner options
Explore your selling options
What's special
Amazing opportunity to get in a home in Chelsea for under 300k. This home is located tucked away in a cul-de-sac in one of the most convenient neighborhoods in the city. Inside the home you will find some of the most favorite features is the open floor plan high ceilings and the double sided fireplace. You can enjoy the fire from the Great room or in the open kitchen-dining area. The spacious Master bedroom has a very nice sized master bath and walk in closet with custom built ins. There is a secondary bedroom, bath and a bonus room just off of the Laundry that is flexible enough to fulfill most of the needs you can imagine. If privacy is what you need looking out into the woods is where you will meet that need. The wooded view is what you will see when looking out all of the back windows, while enjoying your day on the covered back porch or while entertaining in the fenced in back yard.
Zillow last checked: 8 hours ago
Listing updated: July 15, 2025 at 05:02pm
Listed by:
Joshua manning 205-369-8315,
RealtySouth-Inverness Office
Bought with:
Marlene Strickland
Embridge Realty, LLC
Source: GALMLS,MLS#: 21414876
Facts & features
Interior
Bedrooms & bathrooms
- Bedrooms: 2
- Bathrooms: 2
- Full bathrooms: 2
Primary bedroom
- Level: First
Bedroom 1
- Level: First
Primary bathroom
- Level: First
Dining room
- Level: First
Kitchen
- Features: Laminate Counters, Kitchen Island, Pantry
- Level: First
Basement
- Area: 0
Heating
- Central
Cooling
- Central Air, Electric, Heat Pump, Ceiling Fan(s)
Appliances
- Included: Dishwasher, Microwave, Refrigerator, Stove-Electric, Gas Water Heater
- Laundry: Electric Dryer Hookup, Washer Hookup, Main Level, Laundry Room, Yes
Features
- Recessed Lighting, Split Bedroom, High Ceilings, Cathedral/Vaulted, Crown Molding, Smooth Ceilings, Linen Closet, Separate Shower, Double Vanity, Shared Bath, Split Bedrooms, Tub/Shower Combo, Walk-In Closet(s)
- Flooring: Carpet, Hardwood, Tile
- Doors: French Doors
- Windows: Double Pane Windows
- Attic: Pull Down Stairs,Yes
- Number of fireplaces: 1
- Fireplace features: Gas Log, Great Room, Gas
Interior area
- Total interior livable area: 1,405 sqft
- Finished area above ground: 1,405
- Finished area below ground: 0
Property
Parking
- Parking features: Driveway, Open
- Has uncovered spaces: Yes
Features
- Levels: One
- Stories: 1
- Patio & porch: Covered, Patio, Porch
- Pool features: In Ground, Community
- Fencing: Fenced
- Has view: Yes
- View description: None
- Waterfront features: No
Lot
- Size: 5,227 sqft
- Features: Cul-De-Sac, Subdivision
Details
- Parcel number: 098270004017.000
- Special conditions: N/A
Construction
Type & style
- Home type: SingleFamily
- Property subtype: Single Family Residence
- Attached to another structure: Yes
Materials
- Brick, HardiPlank Type, Stone
- Foundation: Slab
Condition
- Year built: 2005
Utilities & green energy
- Water: Public
- Utilities for property: Sewer Connected, Underground Utilities
Community & neighborhood
Location
- Region: Chelsea
- Subdivision: The Cottages At Chesser
HOA & financial
HOA
- Has HOA: Yes
- HOA fee: $400 annually
- Amenities included: Recreation Facilities
- Services included: Maintenance Grounds, Utilities for Comm Areas
Other
Other facts
- Price range: $275K - $275K
Price history
| Date | Event | Price |
|---|---|---|
| 7/15/2025 | Sold | $275,000$196/sqft |
Source: | ||
| 6/8/2025 | Contingent | $275,000$196/sqft |
Source: | ||
| 5/28/2025 | Price change | $275,000-1.4%$196/sqft |
Source: | ||
| 5/7/2025 | Price change | $279,000-2.1%$199/sqft |
Source: | ||
| 4/10/2025 | Listed for sale | $285,000+52.4%$203/sqft |
Source: | ||
Public tax history
| Year | Property taxes | Tax assessment |
|---|---|---|
| 2025 | $1,013 -1% | $23,960 -1% |
| 2024 | $1,024 +1.6% | $24,200 +1.5% |
| 2023 | $1,008 +26.5% | $23,840 +25.2% |
Find assessor info on the county website
Neighborhood: 35043
Nearby schools
GreatSchools rating
- 9/10Chelsea Pk Elementary SchoolGrades: PK-5Distance: 3.4 mi
- 10/10Chelsea Middle SchoolGrades: 6-8Distance: 1.4 mi
- 8/10Chelsea High SchoolGrades: 9-12Distance: 3.1 mi
Schools provided by the listing agent
- Elementary: Chelsea Park
- Middle: Chelsea
- High: Chelsea
Source: GALMLS. This data may not be complete. We recommend contacting the local school district to confirm school assignments for this home.
Get a cash offer in 3 minutes
Find out how much your home could sell for in as little as 3 minutes with a no-obligation cash offer.
Estimated market value$275,700
Get a cash offer in 3 minutes
Find out how much your home could sell for in as little as 3 minutes with a no-obligation cash offer.
Estimated market value
$275,700
