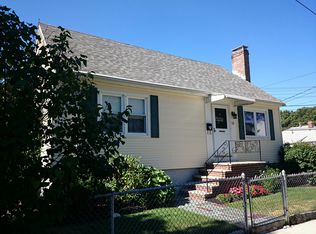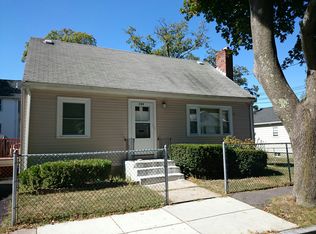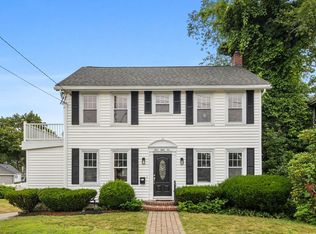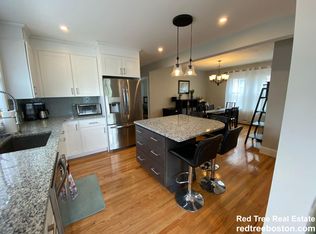FIRST O.H.SAT 1/12 12:30-2:00 SUN 1/13 11:30-1:00 ****Come see this beautiful 3 bedroom 2 bath bungalow in a wonderful neighborhood, open spacious floor plan! ***Beautiful kitchen with maple cabinets, ss appliances, granite counter tops, flows into dining area & cozy fireplace living room ****gleaming hardwood floors throughout ***spacious finished lower level has 3rd bedroom plus full bath, family room, laundry**plenty of storage in basement with direct access leading to driveway and fenced in yard with patio, perfect for cookouts (access driveway from Baker st) ** central AC and much more*** don't miss this opportunity**move in ready ***Commuters dream* walk to bus and commuter rail***close to shopping and medical facilities**
This property is off market, which means it's not currently listed for sale or rent on Zillow. This may be different from what's available on other websites or public sources.



