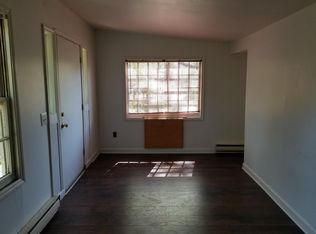Beautifully renovated 1920s home in the heart of Pendleton - only 1 block from the square! Ideal location. The wide front porch welcomes you home! Refinished original hardwood floors are the showstopper in this house. The large living room opens to the dining room - with plenty of room for family gatherings and room for a table large enough to easily seat 10 or 12! The kitchen has been completely remodeled with new cabinets, granite countertops, tile backsplash and new stainless steel appliances. The center hall is large enough to accommodate a home office or reading area. The front bedroom hosts a small, private bath - perfect for kids or guests. The middle bedroom opens onto a screened porch - perfect for enjoying the outdoors. The hall bathroom is brand new and boasts marble flooring. And don't forget the Master Bedroom - with walk-in closet and private Master Bath, home to marble floors, dual vanities, and custom tiled bathtub surround. At the rear of the home, you'll find a mudroom - perfect for storing backpacks and coats as well as a pantry area and laundry room - all with new tile flooring. The outdoors brings even more living space with multiple patio and deck areas - perfect for enjoying your morning coffee or evenings outside! There is also a large storage building that will remain.
This property is off market, which means it's not currently listed for sale or rent on Zillow. This may be different from what's available on other websites or public sources.

