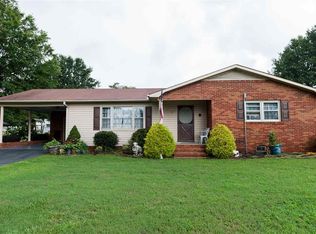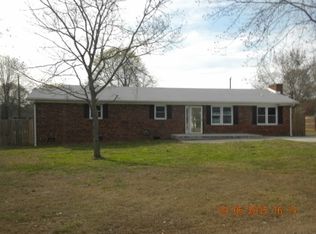Sold for $249,999 on 05/23/25
$249,999
108 Cherry Rd, Chesnee, SC 29323
3beds
1,325sqft
Single Family Residence, Residential
Built in 1974
0.55 Acres Lot
$252,700 Zestimate®
$189/sqft
$1,559 Estimated rent
Home value
$252,700
$235,000 - $273,000
$1,559/mo
Zestimate® history
Loading...
Owner options
Explore your selling options
What's special
Brick ranch home 3/2 MECHANICS DREAM SPACE in a great neighborhood on .55 acer lot. Enormous 30x50 garage and 18x26 building with two lifts that do not convey but are negotiable and compressor, air conditioning and heated space! Solar panels to help offset the cost of running the garages. Needs some TLC but overall a good home and great workspace for the price! House has an enormous deck and wood burning fireplace!
Zillow last checked: 8 hours ago
Listing updated: May 23, 2025 at 08:29am
Listed by:
Preston Inglee 864-752-5255,
Century 21 Blackwell & Co
Bought with:
Keith Butler
Keller Williams Grv Upst
Source: Greater Greenville AOR,MLS#: 1552429
Facts & features
Interior
Bedrooms & bathrooms
- Bedrooms: 3
- Bathrooms: 2
- Full bathrooms: 2
- Main level bathrooms: 2
- Main level bedrooms: 3
Primary bedroom
- Area: 225
- Dimensions: 15 x 15
Bedroom 2
- Area: 143
- Dimensions: 13 x 11
Bedroom 3
- Area: 110
- Dimensions: 10 x 11
Primary bathroom
- Features: Full Bath, Tub/Shower, Walk-In Closet(s)
- Level: Main
Dining room
- Area: 143
- Dimensions: 13 x 11
Kitchen
- Area: 132
- Dimensions: 12 x 11
Living room
- Area: 180
- Dimensions: 15 x 12
Heating
- Electric, Forced Air, Heat Pump
Cooling
- Central Air, Electric
Appliances
- Included: Dishwasher, Refrigerator, Electric Cooktop, Electric Oven, Free-Standing Electric Range, Microwave, Electric Water Heater
- Laundry: 1st Floor, Walk-in, Electric Dryer Hookup, Laundry Room
Features
- Ceiling Fan(s), Ceiling Smooth, Open Floorplan, Walk-In Closet(s)
- Flooring: Carpet, Laminate, Luxury Vinyl
- Windows: Vinyl/Aluminum Trim
- Basement: None
- Attic: Pull Down Stairs
- Number of fireplaces: 1
- Fireplace features: Wood Burning
Interior area
- Total structure area: 1,325
- Total interior livable area: 1,325 sqft
Property
Parking
- Total spaces: 5
- Parking features: See Remarks, Workshop in Garage, Carport, Detached, Concrete
- Garage spaces: 5
- Has carport: Yes
- Has uncovered spaces: Yes
Features
- Levels: One
- Stories: 1
- Patio & porch: Deck
Lot
- Size: 0.55 Acres
- Features: Few Trees, 1/2 Acre or Less
- Topography: Level
Details
- Parcel number: 22602037.00
Construction
Type & style
- Home type: SingleFamily
- Architectural style: Ranch,Traditional
- Property subtype: Single Family Residence, Residential
Materials
- Brick Veneer
- Foundation: Crawl Space
- Roof: Architectural
Condition
- Year built: 1974
Utilities & green energy
- Electric: Photovoltaics Third-Party Owned
- Sewer: Septic Tank
- Water: Public
- Utilities for property: Cable Available
Community & neighborhood
Community
- Community features: None
Location
- Region: Chesnee
- Subdivision: None
Price history
| Date | Event | Price |
|---|---|---|
| 5/23/2025 | Sold | $249,999+0%$189/sqft |
Source: | ||
| 4/5/2025 | Pending sale | $249,900$189/sqft |
Source: | ||
| 1/7/2025 | Listed for sale | $249,900$189/sqft |
Source: | ||
| 10/11/2024 | Listing removed | $249,900-2%$189/sqft |
Source: | ||
| 8/9/2024 | Price change | $255,000-3.8%$192/sqft |
Source: | ||
Public tax history
| Year | Property taxes | Tax assessment |
|---|---|---|
| 2025 | -- | $6,208 |
| 2024 | $704 | $6,208 |
| 2023 | $704 | $6,208 +4.3% |
Find assessor info on the county website
Neighborhood: 29323
Nearby schools
GreatSchools rating
- 7/10Mayo Elementary SchoolGrades: PK-5Distance: 2.1 mi
- 6/10Chesnee Middle SchoolGrades: 6-8Distance: 1.2 mi
- 7/10Chesnee High SchoolGrades: 9-12Distance: 1.2 mi
Schools provided by the listing agent
- Elementary: Mayo
- Middle: Chesnee
- High: Chesnee
Source: Greater Greenville AOR. This data may not be complete. We recommend contacting the local school district to confirm school assignments for this home.
Get a cash offer in 3 minutes
Find out how much your home could sell for in as little as 3 minutes with a no-obligation cash offer.
Estimated market value
$252,700
Get a cash offer in 3 minutes
Find out how much your home could sell for in as little as 3 minutes with a no-obligation cash offer.
Estimated market value
$252,700

