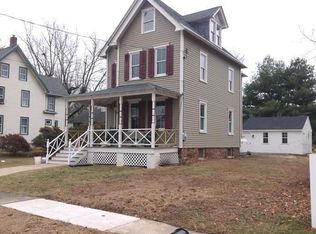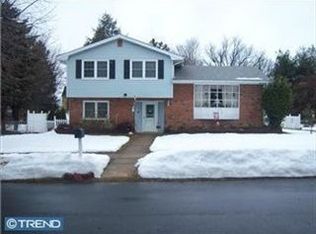Think "It's a Wonderful Life" when you experience this breathtaking 3 story charming Victorian in the heart of Historic Ivyland, minutes to all conveniences! Old World Charm melds with Modern Amenities; Renovated And Restored and ready to welcome the discerning buyer who appreciates the history and original details of this home. Retaining the graciousness of the past its picture-perfect front porch opens into a pristine interior featuring wainscoting, crown molding, glass door knobs, Refinished Peg & Dowell Hardwood Flooring through the main level; Formal Living room with period walk out bay windows. Notice the pocket doors to the family room in keeping with period Wedgewood hues, accented by contemporary Atrium door to deck with surround mirrored curio shelves. Family room opens to Remodeled Center Island Kitchen with maple cabinetry, onyx counters, stainless steel appliances. The pinnacle room is featured as the Dining room with authentic wood beamed ceiling, Stacked stone Fireplace with pellet stove that will heat the 1st floor (radiant heat keeps the toes warm!), surrounded with maple built-in cabinetry. Fantastic contrasts between rough hewn ceiling, smooth maple cabinets, and white stone tiled floor, classic Victorian Bay window seat and contemporary French doors to the deck. Powder room and laundry room completes this level. Discover the ~library~ with seat at the landing going upstairs; featuring a study on the second floor with roof deck access; master bedroom repeats the Victorian walk out bay window, included an ensuite full bath and cedar closet. Ceramic tiled hall bath with tub/shower on this level. 3rd Level awaits 3 more bedrooms ~ Must See as the cathedral like ceilings prove far more interesting and rooms more spacious in person. The partially finished basement provides a play room; unfinished portion is spacious, dry, ample head room, full window. The exterior boast a screened wrap around front porch, 15X18 trex deck, deck with Pergola, landscaped fenced yard and a brick pathway leading to a Fabulously Renovated In-Law Suite/ Guest House. The In-Law Suite adds an extra 1000 square feet of living space! You will fall in love with its contemporary charm the minute you step into living/dining area completely open to the kitchen with honey oak cabinetry, granite wrap around counter, tiled backsplash, stainless steel appliances. Wood floors mimic the old world charm of the main house. 2nd floor large owner~s bedroom with ample closets; full bath with tub shower and shared space for the washer and dryer; 2nd bedroom or office with skylight and closet. Central Air in both houses, efficient heating systems, 200 amp service (heat & electric separate for each house); Large Shed, parking port in the back with alley drive access.Clearly impeccably maintained, only thing the exterior of this grand house calls for is a fresh coat of paint.
This property is off market, which means it's not currently listed for sale or rent on Zillow. This may be different from what's available on other websites or public sources.


