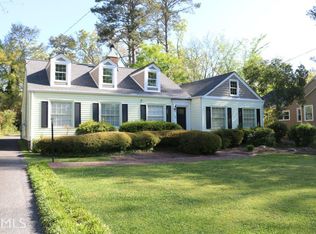What a great one-level home in Summerville Park. This house has been redone top to bottom! Floors redone, fresh painted walls, ceilings, trim, windows and doors, updated kitchen with granite countertops. Way too many upgrades to list.
This property is off market, which means it's not currently listed for sale or rent on Zillow. This may be different from what's available on other websites or public sources.
