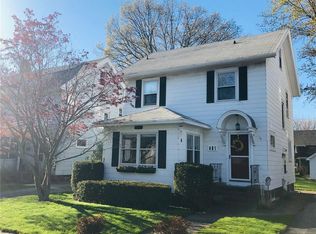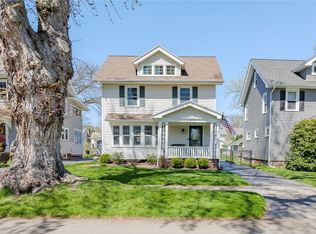Closed
$275,000
108 Charlton Rd, Rochester, NY 14617
4beds
1,440sqft
Single Family Residence
Built in 1927
5,227.2 Square Feet Lot
$289,800 Zestimate®
$191/sqft
$2,444 Estimated rent
Home value
$289,800
$272,000 - $310,000
$2,444/mo
Zestimate® history
Loading...
Owner options
Explore your selling options
What's special
Don’t miss this impeccably maintained West Irondequoit colonial on a desirable, low-traffic street—just minutes from Wegmans and more! This home boasts fantastic curb appeal with a charming front porch, perfect for enjoying the neighborhood. Inside, character abounds with crown molding, gumwood trim, hardwood floors, and built-ins with leaded glass. The beautifully updated kitchen features modern cabinetry, a stylish tile backsplash, and newer appliances '21. Hardwoods highlight the main floor from the formal dining room with fresh paint to the spacious living room with functional built-ins and a cozy fireplace. Upstairs, you’ll find three generous bedrooms with new fixtures and a freshly painted full bath. Need more space? The finished third floor offers a flexible option for a 4th bedroom, office, or multi-use space! The backyard is spacious and private. Plus don't miss the TWO car attached garage. Additional updates include a new roof '18 on both the house and garage. A must-see home in a prime location! Offers due on 2/10 at 12pm.
Zillow last checked: 8 hours ago
Listing updated: March 13, 2025 at 01:04pm
Listed by:
Amanda E Friend-Gigliotti 585-622-7181,
Keller Williams Realty Greater Rochester
Bought with:
Jenalee M Herb, 10301217143
Howard Hanna
Source: NYSAMLSs,MLS#: R1585188 Originating MLS: Rochester
Originating MLS: Rochester
Facts & features
Interior
Bedrooms & bathrooms
- Bedrooms: 4
- Bathrooms: 2
- Full bathrooms: 1
- 1/2 bathrooms: 1
Heating
- Gas, Forced Air
Cooling
- Central Air
Appliances
- Included: Dryer, Dishwasher, Electric Oven, Electric Range, Gas Water Heater, Microwave, Refrigerator, Washer
- Laundry: In Basement
Features
- Attic, Separate/Formal Dining Room, Entrance Foyer, Separate/Formal Living Room, Living/Dining Room, Natural Woodwork
- Flooring: Hardwood, Tile, Varies
- Windows: Leaded Glass
- Basement: Full
- Number of fireplaces: 1
Interior area
- Total structure area: 1,440
- Total interior livable area: 1,440 sqft
Property
Parking
- Total spaces: 2
- Parking features: Detached, Garage
- Garage spaces: 2
Features
- Levels: Two
- Stories: 2
- Exterior features: Blacktop Driveway
Lot
- Size: 5,227 sqft
- Dimensions: 40 x 135
- Features: Rectangular, Rectangular Lot, Residential Lot
Details
- Parcel number: 2634000761400001019000
- Special conditions: Standard
Construction
Type & style
- Home type: SingleFamily
- Architectural style: Colonial,Two Story
- Property subtype: Single Family Residence
Materials
- Vinyl Siding, PEX Plumbing
- Foundation: Block
- Roof: Asphalt
Condition
- Resale
- Year built: 1927
Utilities & green energy
- Electric: Circuit Breakers
- Sewer: Connected
- Water: Connected, Public
- Utilities for property: Cable Available, High Speed Internet Available, Sewer Connected, Water Connected
Community & neighborhood
Location
- Region: Rochester
- Subdivision: Charlton Estates
Other
Other facts
- Listing terms: Cash,Conventional,FHA,VA Loan
Price history
| Date | Event | Price |
|---|---|---|
| 3/10/2025 | Sold | $275,000+44.8%$191/sqft |
Source: | ||
| 2/12/2025 | Pending sale | $189,900$132/sqft |
Source: | ||
| 2/5/2025 | Listed for sale | $189,900+47.3%$132/sqft |
Source: | ||
| 7/16/2020 | Sold | $128,900-0.8%$90/sqft |
Source: Public Record Report a problem | ||
| 1/4/2011 | Listing removed | $129,900$90/sqft |
Source: RE/MAX Realty Group #R131208 Report a problem | ||
Public tax history
| Year | Property taxes | Tax assessment |
|---|---|---|
| 2024 | -- | $187,000 |
| 2023 | -- | $187,000 +51.5% |
| 2022 | -- | $123,400 |
Find assessor info on the county website
Neighborhood: 14617
Nearby schools
GreatSchools rating
- 9/10Briarwood SchoolGrades: K-3Distance: 0.3 mi
- 5/10Dake Junior High SchoolGrades: 7-8Distance: 0.7 mi
- 8/10Irondequoit High SchoolGrades: 9-12Distance: 0.7 mi
Schools provided by the listing agent
- District: West Irondequoit
Source: NYSAMLSs. This data may not be complete. We recommend contacting the local school district to confirm school assignments for this home.

