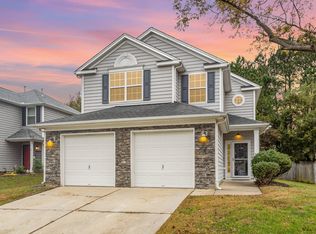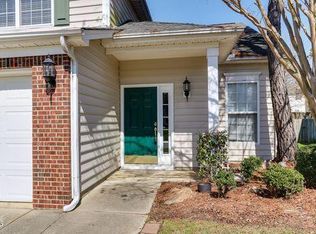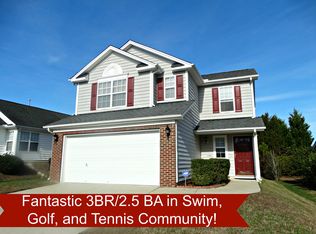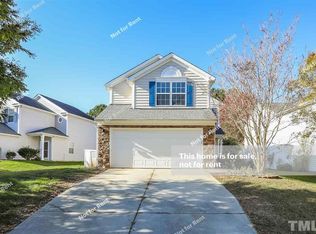Sold for $375,000 on 10/29/24
$375,000
108 Chalcedony St, Raleigh, NC 27603
3beds
1,786sqft
Single Family Residence, Residential
Built in 2003
6,098.4 Square Feet Lot
$369,000 Zestimate®
$210/sqft
$2,043 Estimated rent
Home value
$369,000
$351,000 - $391,000
$2,043/mo
Zestimate® history
Loading...
Owner options
Explore your selling options
What's special
When opportunity knocks, don't hesitate to answer! The perfect first home in the sought-after Eagle Ridge community; enjoy all the perks of this desirable neighborhood with an affordable price tag. Open floor plan and brand-new LVP flooring throughout the main level. The kitchen features stainless steel appliances (including a brand-new dishwasher), sleek gray cabinets with roll-out storage, a high-end refrigerator, tile backsplash, and quartz countertops. The spacious living room, complete with a cozy fireplace, is perfect for entertaining or relaxing. Large laundry room with storage! Upstairs, the primary suite is your personal retreat with a generous walk-in closet and a bathroom with dual vanities. Two additional bedrooms and a full bath are also located upstairs, along with a coveted LOFT—perfect for a home office, play area, or secondary lounge/living room. Step outside to your fully fenced backyard, offering privacy and a patio that's ideal for grilling and outdoor gatherings! Neighborhood amenities include swimming pool, tennis courts, community play areas, and access to scenic walking and hiking trails. And attention GOLFERS: Eagle Ridge is your dream come true! Designed by U.S. Open Champion Tom Kite, this premier course offers exclusive resident rates right in your neighborhood. Plus, with I-540 just 5 minutes away, you're perfectly positioned for quick access to the best that the Triangle has to offer, from shopping (hello, Costco!) and dining to top employers.
Zillow last checked: 8 hours ago
Listing updated: February 18, 2025 at 06:30am
Listed by:
Kathleen Carlton 919-623-8624,
Keller Williams Legacy
Bought with:
Zachary Foster, 304102
DASH Carolina
Source: Doorify MLS,MLS#: 10053909
Facts & features
Interior
Bedrooms & bathrooms
- Bedrooms: 3
- Bathrooms: 3
- Full bathrooms: 2
- 1/2 bathrooms: 1
Heating
- Electric, Fireplace(s), Forced Air
Cooling
- Ceiling Fan(s), Central Air
Appliances
- Included: Dishwasher, Disposal, Electric Range, Microwave, Oven, Refrigerator, Self Cleaning Oven, Stainless Steel Appliance(s)
- Laundry: Inside, Lower Level, Main Level
Features
- Bathtub/Shower Combination, Ceiling Fan(s), Chandelier, Double Vanity, Open Floorplan, Pantry, Quartz Counters, Smooth Ceilings, Walk-In Closet(s)
- Flooring: Carpet, Laminate, Vinyl, Tile
- Windows: Blinds
- Number of fireplaces: 1
- Fireplace features: Family Room, Gas
- Common walls with other units/homes: No Common Walls
Interior area
- Total structure area: 1,786
- Total interior livable area: 1,786 sqft
- Finished area above ground: 1,786
- Finished area below ground: 0
Property
Parking
- Total spaces: 4
- Parking features: Attached, Garage, Garage Faces Front
- Attached garage spaces: 2
Features
- Levels: Two
- Stories: 2
- Patio & porch: Patio
- Exterior features: Fenced Yard, Rain Gutters
- Pool features: Swimming Pool Com/Fee, Community
- Fencing: Back Yard, Fenced, Full, Wood
- Has view: Yes
- View description: Neighborhood
Lot
- Size: 6,098 sqft
- Features: Back Yard, Front Yard, Landscaped
Details
- Parcel number: 0699964427
- Special conditions: Standard
Construction
Type & style
- Home type: SingleFamily
- Architectural style: Traditional
- Property subtype: Single Family Residence, Residential
Materials
- Vinyl Siding
- Foundation: Slab
- Roof: Shingle
Condition
- New construction: No
- Year built: 2003
Utilities & green energy
- Sewer: Public Sewer
- Water: Public
Community & neighborhood
Community
- Community features: Clubhouse, Golf, Lake, Playground, Pool, Sidewalks, Street Lights, Tennis Court(s)
Location
- Region: Raleigh
- Subdivision: Eagle Ridge
HOA & financial
HOA
- Has HOA: Yes
- HOA fee: $250 semi-annually
- Amenities included: Management, Playground, Pool, Tennis Court(s)
- Services included: None
Price history
| Date | Event | Price |
|---|---|---|
| 10/29/2024 | Sold | $375,000$210/sqft |
Source: | ||
| 9/24/2024 | Pending sale | $375,000$210/sqft |
Source: | ||
| 9/20/2024 | Listed for sale | $375,000+57.6%$210/sqft |
Source: | ||
| 2/14/2023 | Listing removed | -- |
Source: Zillow Rentals | ||
| 2/7/2023 | Listed for rent | $1,895$1/sqft |
Source: Zillow Rentals | ||
Public tax history
| Year | Property taxes | Tax assessment |
|---|---|---|
| 2025 | $3,514 +0.3% | $336,940 |
| 2024 | $3,502 +21.9% | $336,940 +51.7% |
| 2023 | $2,873 +9.5% | $222,182 |
Find assessor info on the county website
Neighborhood: 27603
Nearby schools
GreatSchools rating
- 8/10Vance ElementaryGrades: PK-5Distance: 0.6 mi
- 2/10North Garner MiddleGrades: 6-8Distance: 4.8 mi
- 5/10Garner HighGrades: 9-12Distance: 3.6 mi
Schools provided by the listing agent
- Elementary: Wake - Vance
- Middle: Wake - North Garner
- High: Wake - Garner
Source: Doorify MLS. This data may not be complete. We recommend contacting the local school district to confirm school assignments for this home.
Get a cash offer in 3 minutes
Find out how much your home could sell for in as little as 3 minutes with a no-obligation cash offer.
Estimated market value
$369,000
Get a cash offer in 3 minutes
Find out how much your home could sell for in as little as 3 minutes with a no-obligation cash offer.
Estimated market value
$369,000



