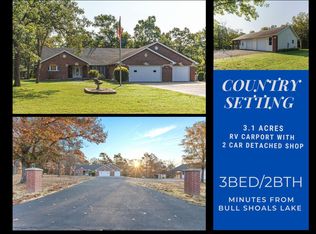Adorable house! Quiet country living! And talk about a great value... A beautiful, spacious 1868 SqFt home nestled amongst big shade trees on a 1 acre lot at a bargain price! It's totally move-in ready! 3 bedrooms including a large master suite with fantastic bath and a big walk-in closet. Great big kitchen, huge dining room, living area, and a big laundry room/office. A very comfortable and functional layout - nothing cookie-cutter about it! The detached 2 car garage/shop is much more than just a garage. Plenty of room to tinker and set up a nice workshop area. There's another storage building that is included also! The lot is awesome. Flat, peaceful, quiet, corner lot with big front and back yards. Great location convenient to Hwy 76.
This property is off market, which means it's not currently listed for sale or rent on Zillow. This may be different from what's available on other websites or public sources.
