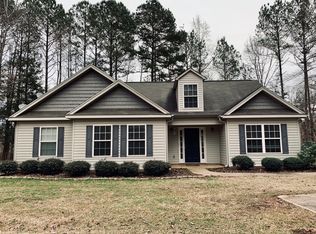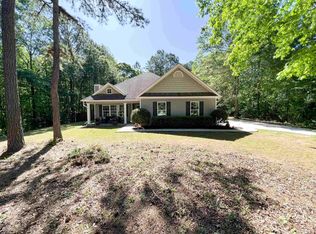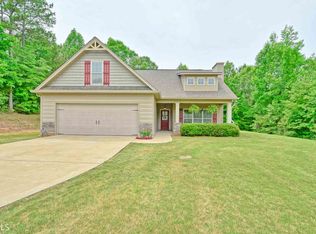CRAFTSMAN STYLE WITH FULL BASEMENT. CUSTOM BUILT ONE STORY W/LARGE FINISHED BONUS ROOM/4TH BEDROOM UPSTAIRS. GAS LOG FIREPLACE AND WIRED SURROUND SOUND CREATES A COZY FAMILY ROOM. 9' CEILINGS. HARDWOOD LAMINATE FLOORING IN KITCHEN, DINING ROOM, FAMILY ROOM AND FOYER. GRANITE COUNTERTOPS AND CUSTOM KITCHEN CABINETS. HIGH QUALITY VINYL THERMOPANE WINDOWS WITH TILT FEATURE FOR EASY CLEANING. OIL RUBBED BRONZE DOOR HARDWARE. UPGRADE LIGHTING. TALL ELONGATED TOILETS IN BATHS. LARGE UNFINISHED BASEMENT WITH A STUBBED BATH AND FRAMING IN PLACE FOR NUMEROUS FUTURE ROOM POSSIBILITIES. THE BACK OF HOME FEATURES A SCREEN PORCH, COVERED DECK, DECK AND PATIO FOR RELAXING, ENTERTAINING AND ENJOYING WILDLIFE/NATURE IN THE VERY PRIVATE BACKYARD. EXPANDED GARAGE.
This property is off market, which means it's not currently listed for sale or rent on Zillow. This may be different from what's available on other websites or public sources.



