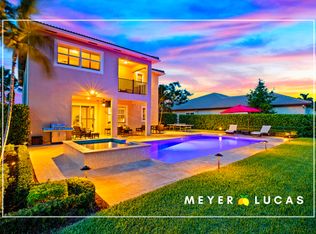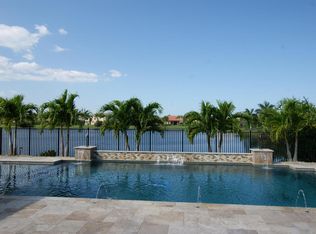Sold for $1,685,000 on 01/31/24
$1,685,000
108 Casa Circle, Jupiter, FL 33458
5beds
3,934sqft
Single Family Residence
Built in 2014
0.3 Acres Lot
$1,691,300 Zestimate®
$428/sqft
$7,247 Estimated rent
Home value
$1,691,300
$1.59M - $1.83M
$7,247/mo
Zestimate® history
Loading...
Owner options
Explore your selling options
What's special
Paradise found! This stunning lakefront Briarbrooke model is in the prestigious gated and family friendly community of Rialto. The large private lot is situated with the community green space to the east and a park across the street. As you step through the front door, you'll be greeted with a bright, open floor plan and a flow of natural lighting. Enjoy tranquil panoramic lake views from the expansive covered patio and large backyard, with the lanai finished with electric screening. This home is an entertainer's paradise, complete with a massive formal dining room and a separate living room space. The kitchen is a chef's dream boasting white shaker cabinets, light gray granite countertops, plenty of counter space, as well as stainless appliances including a double-oven. The home features impact windows and doors, and porcelain tile flooring on the diagonal throughout the main living areas. The office is complimented by rich wood flooring and the bedrooms with plush Berber carpet. Plantation shutters adorn each window throughout. LED recessed lighting, whole house water softener and reverse osmosis treatment system for clean drinking water in the kitchen. Two AC zones one of which is newer. Each generously sized guest bedrooms offer ample closet space and en suite bathrooms.
The HOA takes care of the lawn in front and back as part of dues. Amenities include an amazing clubhouse with fitness center, kids splash park, resort style pool and jacuzzi, numerous playgrounds, basketball, 2 tennis courts, walking/jogging trails, and much more. The Rialto social committee is always busy planning events for the residents to come together for people of all ages. Jupiter Community Park is right across the street and is home to many sports and leagues for kids and adults. Rialto is centrally located in Jupiter close to beaches, restaurants, and shopping. Only a short drive to Palm Beach International Airport and easy highway access with I-95 and the Turnpike only minutes away.
Zillow last checked: 8 hours ago
Listing updated: September 10, 2024 at 08:00am
Listed by:
Dylan P Snyder 561-951-9301,
Compass Florida, LLC
Bought with:
Brian Buchanan
NV Realty Group, LLC
Source: BeachesMLS,MLS#: RX-10926279 Originating MLS: Beaches MLS
Originating MLS: Beaches MLS
Facts & features
Interior
Bedrooms & bathrooms
- Bedrooms: 5
- Bathrooms: 4
- Full bathrooms: 4
Primary bedroom
- Level: 1
- Area: 330
- Dimensions: 22 x 15
Bedroom 2
- Level: 1
- Area: 195
- Dimensions: 15 x 13
Bedroom 3
- Level: 1
- Area: 210
- Dimensions: 15 x 14
Bedroom 4
- Level: 1
- Area: 156
- Dimensions: 13 x 12
Dining room
- Level: 1
- Area: 204
- Dimensions: 17 x 12
Family room
- Level: 1
- Area: 504
- Dimensions: 28 x 18
Kitchen
- Level: 1
- Area: 234
- Dimensions: 18 x 13
Living room
- Level: 1
- Area: 484
- Dimensions: 22 x 22
Patio
- Description: Patio/Balcony
- Level: 1
- Area: 440
- Dimensions: 20 x 22
Heating
- Central, Electric, Zoned
Cooling
- Central Air, Electric, Zoned
Appliances
- Included: Dishwasher, Disposal, Dryer, Freezer, Ice Maker, Microwave, Electric Range, Refrigerator, Wall Oven, Washer, Electric Water Heater
- Laundry: Sink, Inside
Features
- Closet Cabinets, Entry Lvl Lvng Area, Entrance Foyer, Kitchen Island, Pantry, Roman Tub, Split Bedroom, Walk-In Closet(s)
- Flooring: Carpet, Tile, Wood
- Windows: Impact Glass, Plantation Shutters, Impact Glass (Complete)
- Common walls with other units/homes: Corner
Interior area
- Total structure area: 5,163
- Total interior livable area: 3,934 sqft
Property
Parking
- Total spaces: 3
- Parking features: 2+ Spaces, Driveway, Garage - Attached, Auto Garage Open, Commercial Vehicles Prohibited
- Attached garage spaces: 3
- Has uncovered spaces: Yes
Features
- Stories: 1
- Patio & porch: Deck, Open Patio
- Exterior features: Auto Sprinkler, Room for Pool
- Pool features: Community
- Has spa: Yes
- Spa features: Community, Bath
- Has view: Yes
- View description: Lake
- Has water view: Yes
- Water view: Lake
- Waterfront features: Lake Front
- Frontage length: 85
Lot
- Size: 0.30 Acres
- Dimensions: 0.3026 acres
- Features: 1/4 to 1/2 Acre, Corner Lot, Sidewalks
Details
- Parcel number: 30424032010001270
- Zoning: RR(cit
Construction
Type & style
- Home type: SingleFamily
- Property subtype: Single Family Residence
Materials
- Block, CBS, Concrete
- Roof: Barrel,Concrete
Condition
- Resale
- New construction: No
- Year built: 2014
Utilities & green energy
- Sewer: Public Sewer
- Water: Public
- Utilities for property: Cable Connected, Electricity Connected
Community & neighborhood
Security
- Security features: Security Gate, Fire Alarm, Smoke Detector(s)
Community
- Community features: Basketball, Bike - Jog, Clubhouse, Community Room, Fitness Center, Fitness Trail, Game Room, Manager on Site, Picnic Area, Playground, Sidewalks, Street Lights, Tennis Court(s), Gated
Location
- Region: Jupiter
- Subdivision: Rialto, Loxahatchee Reserve
HOA & financial
HOA
- Has HOA: Yes
- HOA fee: $379 monthly
- Services included: Common Areas, Maintenance Grounds, Management Fees, Manager, Pool Service, Recrtnal Facility, Reserve Funds, Security
Other fees
- Application fee: $250
Other
Other facts
- Listing terms: Cash,Conventional
Price history
| Date | Event | Price |
|---|---|---|
| 1/31/2024 | Sold | $1,685,000-0.9%$428/sqft |
Source: | ||
| 11/30/2023 | Pending sale | $1,700,000$432/sqft |
Source: | ||
| 10/24/2023 | Listed for sale | $1,700,000+102.4%$432/sqft |
Source: | ||
| 4/1/2019 | Sold | $840,000-2.9%$214/sqft |
Source: | ||
| 1/16/2019 | Listed for sale | $865,000+16.5%$220/sqft |
Source: Compass Florida LLC #RX-10496222 | ||
Public tax history
| Year | Property taxes | Tax assessment |
|---|---|---|
| 2024 | $12,084 +1.3% | $731,842 +3% |
| 2023 | $11,927 -0.1% | $710,526 +3% |
| 2022 | $11,934 +0.6% | $689,831 +3% |
Find assessor info on the county website
Neighborhood: Rialto
Nearby schools
GreatSchools rating
- 8/10Limestone Creek Elementary SchoolGrades: PK-5Distance: 0.9 mi
- 8/10Jupiter Middle SchoolGrades: 6-8Distance: 4.1 mi
- 7/10Jupiter High SchoolGrades: 9-12Distance: 4.9 mi
Schools provided by the listing agent
- Elementary: Limestone Creek Elementary School
- Middle: Jupiter Middle School
- High: Jupiter High School
Source: BeachesMLS. This data may not be complete. We recommend contacting the local school district to confirm school assignments for this home.
Get a cash offer in 3 minutes
Find out how much your home could sell for in as little as 3 minutes with a no-obligation cash offer.
Estimated market value
$1,691,300
Get a cash offer in 3 minutes
Find out how much your home could sell for in as little as 3 minutes with a no-obligation cash offer.
Estimated market value
$1,691,300

