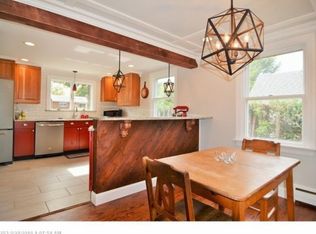Closed
$603,000
108 Capisic Street, Portland, ME 04102
3beds
1,439sqft
Single Family Residence
Built in 1955
6,098.4 Square Feet Lot
$643,000 Zestimate®
$419/sqft
$3,222 Estimated rent
Home value
$643,000
$611,000 - $675,000
$3,222/mo
Zestimate® history
Loading...
Owner options
Explore your selling options
What's special
Welcome to 108 Capisic St, a charming and thoughtfully updated home awaiting its new owners. Upon entering, you'll be greeted by a gorgeous and brand-new custom eat-in kitchen, the heart of this home! The kitchen is designed to wow chefs of all ability. It boasts top-of-the-line appliances, ample storage, and generous counter space. A full front to back living room completes the first floor with 3 bedrooms and a full bathroom on the second floor. Once you have toured the main living area, you'll be in for a fun surprise when you enter the basement to see a 1960s vintage bar, a rare find that adds a touch of retro charm. Also in the basement is a recently updated laundry area with a new washer and dryer. We invite all interested buyers to envision their future in this inviting home. Contact us today to schedule a viewing or stop by our open house on Saturday April 13 from 1:00 - 3:00 and take the first step toward making 108 Capisic St your new home.
Zillow last checked: 8 hours ago
Listing updated: September 27, 2024 at 07:34pm
Listed by:
Portland's Choice Realty, LLC
Bought with:
Maine Community Real Estate
Source: Maine Listings,MLS#: 1586034
Facts & features
Interior
Bedrooms & bathrooms
- Bedrooms: 3
- Bathrooms: 2
- Full bathrooms: 1
- 1/2 bathrooms: 1
Bedroom 1
- Level: Second
Bedroom 2
- Level: Second
Bedroom 3
- Level: Second
Kitchen
- Level: First
Living room
- Level: First
Heating
- Baseboard, Hot Water
Cooling
- None
Appliances
- Included: Dishwasher, Dryer, Gas Range, Refrigerator, Washer
Features
- Flooring: Tile, Wood
- Basement: Interior Entry,Finished,Full
- Number of fireplaces: 1
Interior area
- Total structure area: 1,439
- Total interior livable area: 1,439 sqft
- Finished area above ground: 1,247
- Finished area below ground: 192
Property
Parking
- Total spaces: 1
- Parking features: Paved, 1 - 4 Spaces, On Site, Detached
- Garage spaces: 1
Features
- Patio & porch: Patio
Lot
- Size: 6,098 sqft
- Features: Near Turnpike/Interstate, Near Town, Neighborhood, Suburban, Level, Open Lot, Sidewalks
Details
- Parcel number: PTLDM195BB040001
- Zoning: R3
Construction
Type & style
- Home type: SingleFamily
- Architectural style: Garrison
- Property subtype: Single Family Residence
Materials
- Wood Frame, Vinyl Siding
- Roof: Shingle
Condition
- Year built: 1955
Utilities & green energy
- Electric: Circuit Breakers
- Sewer: Public Sewer
- Water: Public
Community & neighborhood
Location
- Region: Portland
Price history
| Date | Event | Price |
|---|---|---|
| 5/29/2024 | Sold | $603,000+12.7%$419/sqft |
Source: | ||
| 4/15/2024 | Contingent | $535,000$372/sqft |
Source: | ||
| 4/10/2024 | Listed for sale | $535,000+24.7%$372/sqft |
Source: | ||
| 5/27/2022 | Sold | $429,000-2.3%$298/sqft |
Source: | ||
| 4/20/2022 | Pending sale | $439,000$305/sqft |
Source: | ||
Public tax history
| Year | Property taxes | Tax assessment |
|---|---|---|
| 2024 | $5,098 | $353,800 |
| 2023 | $5,098 +13.2% | $353,800 +6.9% |
| 2022 | $4,504 +5.2% | $330,900 +80.1% |
Find assessor info on the county website
Neighborhood: Rosemont
Nearby schools
GreatSchools rating
- 4/10Amanda C Rowe SchoolGrades: PK-5Distance: 1.3 mi
- 6/10Lincoln Middle SchoolGrades: 6-8Distance: 1 mi
- 2/10Deering High SchoolGrades: 9-12Distance: 0.7 mi
Get pre-qualified for a loan
At Zillow Home Loans, we can pre-qualify you in as little as 5 minutes with no impact to your credit score.An equal housing lender. NMLS #10287.
Sell for more on Zillow
Get a Zillow Showcase℠ listing at no additional cost and you could sell for .
$643,000
2% more+$12,860
With Zillow Showcase(estimated)$655,860
