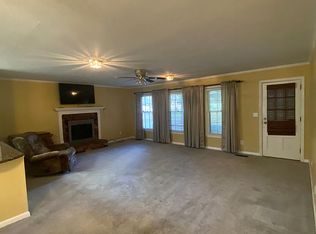Sold for $199,975
$199,975
108 Byron Plantation Rd, Albany, GA 31721
3beds
1,560sqft
Detached Single Family
Built in 1973
1.01 Acres Lot
$203,500 Zestimate®
$128/sqft
$1,608 Estimated rent
Home value
$203,500
$163,000 - $254,000
$1,608/mo
Zestimate® history
Loading...
Owner options
Explore your selling options
What's special
This is a great 3-bedroom, 2-bath home on 1 acre in an excellent location off Gillionville Road, close to schools (Live Oak Elementary, Robert Cross Middle, and Westover High). Entering the house through the front door, you come into the foyer with brick pavers and a coat closet. From the foyer, you enter the large great room, featuring a gas-log fireplace and a spacious dining area. A pocket door separates the living area from the spacious kitchen, which features numerous cabinets, a pantry, and a built-in desk. On the left side of the kitchen are the breakfast nook and the laundry closet. The primary bedroom is large with a walk-in closet. The vanity area in the primary bathroom is separated from the toilet/tub/shower by a pocket door. The 2nd and 3rd bedrooms are large with spacious closets. The hall bathroom also has a vanity area separated from the toilet/tub area by a pocket door. From the kitchen, you can access the double carport. Off the carport is a huge storage room. The large backyard is fully fenced. There is a boat/trailer shelter on the right side of the yard. The interior of the house has been freshly painted, has new carpet, and new light fixtures. The house is under a termite bond with Adams Exterminators. The roof was replaced after Hurricane Michael; the HVAC unit is only a few years old. The septic tank was pumped in June 2025 (the pump report is attached). This home won't last long; call your Realtor to schedule an appointment.
Zillow last checked: 8 hours ago
Listing updated: October 10, 2025 at 08:08am
Listed by:
Anneke Simmons 229-395-7618,
A+G SIMMONS REALTY, LLC
Bought with:
Judith Thompson, 239304
HAMPTON REALTY COMPANY
Source: SWGMLS,MLS#: 165318
Facts & features
Interior
Bedrooms & bathrooms
- Bedrooms: 3
- Bathrooms: 2
- Full bathrooms: 2
Heating
- Heat: Central Electric, Fireplace(s)
Cooling
- A/C: Central Electric, Ceiling Fan(s)
Appliances
- Included: Dishwasher, Range Hood, Refrigerator, Stove/Oven Electric, Electric Water Heater
- Laundry: Laundry Closet
Features
- Crown Molding, Newly Painted, Pantry, Walls (Sheet Rock), Entrance Foyer
- Flooring: Luxury Vinyl
- Windows: Mini Blinds
- Has fireplace: Yes
- Fireplace features: Gas Log
Interior area
- Total structure area: 1,560
- Total interior livable area: 1,560 sqft
Property
Parking
- Total spaces: 2
- Parking features: Carport
- Carport spaces: 2
Features
- Stories: 1
- Patio & porch: Patio Open
- Exterior features: Other-See Remarks
- Fencing: Back Yard,Chain Link
- Waterfront features: None
Lot
- Size: 1.01 Acres
Details
- Parcel number: 0742/00000/095
Construction
Type & style
- Home type: SingleFamily
- Architectural style: Ranch
- Property subtype: Detached Single Family
Materials
- Brick, Wood Trim
- Foundation: Crawl Space
- Roof: Shingle
Condition
- Year built: 1973
Utilities & green energy
- Electric: Albany Utilities
- Sewer: Septic Tank, Septic System On Site
- Water: Albany Utilities
- Utilities for property: Electricity Connected, Water Connected
Community & neighborhood
Security
- Security features: Smoke Detector(s)
Location
- Region: Albany
- Subdivision: Gillionville Forest
Other
Other facts
- Listing terms: Cash,FHA,VA Loan,Conventional
- Ownership: Individual
- Road surface type: Paved
Price history
| Date | Event | Price |
|---|---|---|
| 10/9/2025 | Sold | $199,975$128/sqft |
Source: SWGMLS #165318 Report a problem | ||
| 8/11/2025 | Pending sale | $199,975$128/sqft |
Source: SWGMLS #165318 Report a problem | ||
| 7/19/2025 | Listed for sale | $199,975$128/sqft |
Source: SWGMLS #165318 Report a problem | ||
| 8/11/2017 | Listing removed | $1,200$1/sqft |
Source: A+G SIMMONS REALTY, LLC #139070 Report a problem | ||
| 8/4/2017 | Listed for rent | $1,200+20%$1/sqft |
Source: A+G SIMMONS REALTY, LLC #139070 Report a problem | ||
Public tax history
| Year | Property taxes | Tax assessment |
|---|---|---|
| 2024 | $2,015 +70.2% | $45,600 |
| 2023 | $1,184 -36.7% | $45,600 |
| 2022 | $1,870 -0.2% | $45,600 |
Find assessor info on the county website
Neighborhood: 31721
Nearby schools
GreatSchools rating
- 5/10Live Oak Elementary SchoolGrades: PK-5Distance: 0.3 mi
- 5/10Merry Acres Middle SchoolGrades: 6-8Distance: 5.4 mi
- 5/10Westover High SchoolGrades: 9-12Distance: 3.7 mi
Get pre-qualified for a loan
At Zillow Home Loans, we can pre-qualify you in as little as 5 minutes with no impact to your credit score.An equal housing lender. NMLS #10287.
Sell with ease on Zillow
Get a Zillow Showcase℠ listing at no additional cost and you could sell for —faster.
$203,500
2% more+$4,070
With Zillow Showcase(estimated)$207,570
