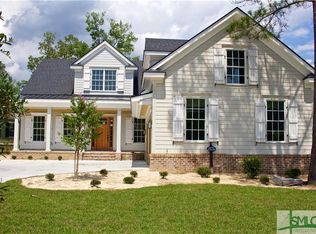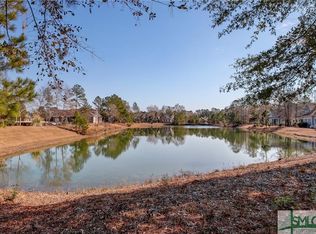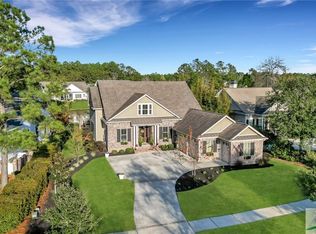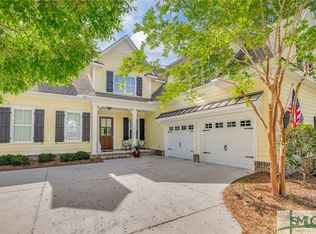A rocking chair front porch and screened rear lanai, overlooking a tranquil lagoon, allow for outdoor living. A gracious foyer welcomes you, and is flanked by a study and an elegant formal dining room. The expansive family room opens to the kitchen and lanai. !Entertain with a gourmet kitchen including a walk-in pantry. Beautiful built in shelving on either side of the gas fireplace in the living room. The main level owners suite has his and hers walk in closets, separate tub and shower, along with double vanity. The study has a full bath that could be used as an extra bedroom. Upstairs has 3 bedrooms and 2 full baths, along with entertainment space.
This property is off market, which means it's not currently listed for sale or rent on Zillow. This may be different from what's available on other websites or public sources.




