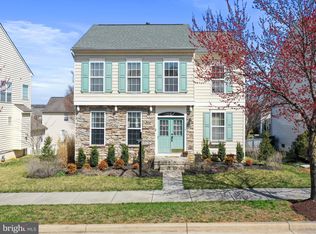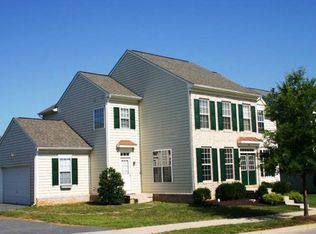Sold for $430,000
$430,000
108 Burnlea Rd, Charles Town, WV 25414
3beds
2,706sqft
Single Family Residence
Built in 2004
5,223 Square Feet Lot
$443,000 Zestimate®
$159/sqft
$2,385 Estimated rent
Home value
$443,000
$385,000 - $505,000
$2,385/mo
Zestimate® history
Loading...
Owner options
Explore your selling options
What's special
Welcome to your dream home at 108 Burnlea Rd! This stunning 3-bedroom, 2.5-bathroom Colonial is the epitome of modern elegance and comfort. Step inside to discover luxury vinyl flooring that flows seamlessly throughout the main living areas, leading you to a state-of-the-art kitchen adorned with stainless steel appliances—perfect for the gourmet chef in you! Retreat to the spacious primary bedroom, a serene haven featuring an en-suite bath that feels like a private spa. Indulge in the large soaking tub after a long day or get ready with ease at the dual-sink vanity. The fully finished basement offers endless possibilities: a recreation room for game nights, a home gym, or even a possible cozy 4th bedroom. Outside, your private oasis awaits. The large deck is ideal for summer barbecues, while the fenced rear yard provides a safe space for kids and pets to play. The 2-car garage offers ample storage and convenience. Nestled in a welcoming community that boasts playgrounds and tennis courts, this home is perfect for those seeking both relaxation and an active lifestyle. Don't miss the chance to own this slice of perfection—schedule your private showing today and let 108 Burnlea Rd. capture your heart!
Zillow last checked: 8 hours ago
Listing updated: September 23, 2024 at 05:12pm
Listed by:
Derek Hester 304-261-0695,
RE/MAX Real Estate Group
Bought with:
Amy Mininberg, WV0022089
Samson Properties
Source: Bright MLS,MLS#: WVJF2013210
Facts & features
Interior
Bedrooms & bathrooms
- Bedrooms: 3
- Bathrooms: 3
- Full bathrooms: 2
- 1/2 bathrooms: 1
- Main level bathrooms: 1
Basement
- Area: 750
Heating
- Heat Pump, Electric
Cooling
- Central Air, Electric
Appliances
- Included: Dishwasher, Disposal, Dryer, Ice Maker, Microwave, Refrigerator, Cooktop, Washer, Water Heater, Electric Water Heater
- Laundry: Laundry Room
Features
- Kitchen - Table Space, Dining Area, Primary Bath(s), Floor Plan - Traditional
- Windows: Window Treatments
- Basement: Full
- Number of fireplaces: 1
Interior area
- Total structure area: 2,706
- Total interior livable area: 2,706 sqft
- Finished area above ground: 1,956
- Finished area below ground: 750
Property
Parking
- Total spaces: 2
- Parking features: Garage Door Opener, Detached
- Garage spaces: 2
Accessibility
- Accessibility features: None
Features
- Levels: Three
- Stories: 3
- Pool features: None
Lot
- Size: 5,223 sqft
Details
- Additional structures: Above Grade, Below Grade
- Parcel number: 03 11A009000000000
- Zoning: 101
- Special conditions: Standard
Construction
Type & style
- Home type: SingleFamily
- Architectural style: Colonial
- Property subtype: Single Family Residence
Materials
- Combination, Brick
- Foundation: Permanent
Condition
- New construction: No
- Year built: 2004
Utilities & green energy
- Sewer: Public Sewer
- Water: Public
Community & neighborhood
Location
- Region: Charles Town
- Subdivision: Huntfield
- Municipality: Charles Town
HOA & financial
HOA
- Has HOA: Yes
- HOA fee: $77 monthly
- Services included: Road Maintenance, Snow Removal
Other
Other facts
- Listing agreement: Exclusive Right To Sell
- Listing terms: Cash,Conventional,FHA,USDA Loan,VA Loan
- Ownership: Fee Simple
Price history
| Date | Event | Price |
|---|---|---|
| 9/10/2024 | Sold | $430,000+0%$159/sqft |
Source: | ||
| 8/16/2024 | Contingent | $429,900$159/sqft |
Source: | ||
| 8/7/2024 | Listed for sale | $429,900+56.9%$159/sqft |
Source: | ||
| 11/2/2017 | Sold | $274,000-3.9%$101/sqft |
Source: Public Record Report a problem | ||
| 10/2/2017 | Pending sale | $285,000$105/sqft |
Source: Coldwell Banker Residential Brokerage - Leesburg #JF10033164 Report a problem | ||
Public tax history
| Year | Property taxes | Tax assessment |
|---|---|---|
| 2025 | $2,985 +4.4% | $214,900 +5.7% |
| 2024 | $2,859 +8.8% | $203,300 +8.7% |
| 2023 | $2,628 +9.3% | $187,100 +11.2% |
Find assessor info on the county website
Neighborhood: 25414
Nearby schools
GreatSchools rating
- NAPage Jackson Elementary SchoolGrades: PK-2Distance: 0.4 mi
- 5/10Charles Town Middle SchoolGrades: 6-8Distance: 1.9 mi
- 3/10Washington High SchoolGrades: 9-12Distance: 0.4 mi
Schools provided by the listing agent
- District: Jefferson County Schools
Source: Bright MLS. This data may not be complete. We recommend contacting the local school district to confirm school assignments for this home.
Get a cash offer in 3 minutes
Find out how much your home could sell for in as little as 3 minutes with a no-obligation cash offer.
Estimated market value$443,000
Get a cash offer in 3 minutes
Find out how much your home could sell for in as little as 3 minutes with a no-obligation cash offer.
Estimated market value
$443,000

