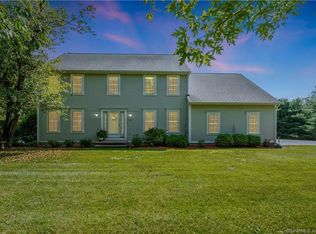This is your opportunity to own this fabulous CUSTOM BUILT Contemporary, with numerous fine appointments. Enjoy the open and spacious living room with cathedral ceiling, floor to wall stone fireplace,maple hardwood floors, and generous windows to enjoy the morning sun. The bright kitchen which has upgraded cabinets, and hardwood floors and a wonderful bay window breakfast nook that faces East. Just a few steps from the kitchen and your in the formal dining room which has a 9' ceiling and hardwood floors. The expansive master bedroom looks like a picture from Home Magazine with lighted vaulted ceiling, remote ceiling fan, bay window, hardwood floors and a tiled master bath with a two person jacuzzi, two sinks, shower stall,and a leaded glass window. The upper level bedrooms share a 6' x 14' Jack and Jill bathroom bathroom with dual sinks, tub/shower. A curved balcony rail leads to the open media area which also has maple hardwood floors. Step on to the 12'x 22' deck, with a new awning and enjoy the open yard that overlooks the gated 18' x 36' pool. For the car enthusiast or hobbyist the detached heated three car garage, with lift, is a real treasure. This gem of a property offers the smart buyer a chance to own a custom home with distinct features, quality materials and excellent craftsmanship. Marvin windows, maple floors, six panel wood doors, security system,custom trim, tiled baths, 2x6 construction, five zone heating, curved balcony,quality cabinets.
This property is off market, which means it's not currently listed for sale or rent on Zillow. This may be different from what's available on other websites or public sources.
