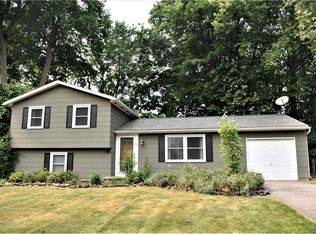Closed
$245,000
108 Buck Hill Rd, Rochester, NY 14626
4beds
1,567sqft
Single Family Residence
Built in 1971
0.28 Acres Lot
$269,400 Zestimate®
$156/sqft
$2,508 Estimated rent
Home value
$269,400
$253,000 - $288,000
$2,508/mo
Zestimate® history
Loading...
Owner options
Explore your selling options
What's special
Home is this impeccable lived in and well maintained 4 bd 2 ba split with so much to offer such as its quaint front porch, the 2.5 car Wide blacktop driveway & attached extra deep garage with mechanics workshop & bonus room, fenced yard, above ground pool, sliding door to patio area, eat in kitchen, island, pantry, formal dining. All this plus more on a quiet neighborhood street. Delayed negotiations Mon, June 10 @5:00PM. Check out Open House!! No showing appts available on Mon June 10.
Zillow last checked: 8 hours ago
Listing updated: July 28, 2024 at 08:42pm
Listed by:
Kathleen A Miller 585-409-1969,
Early Sunrise Realty, LLC
Bought with:
Fallanne R. Jones, 10301221175
Keller Williams Realty Greater Rochester
Danielle R. Johnson, 10401215097
Keller Williams Realty Greater Rochester
Source: NYSAMLSs,MLS#: B1542253 Originating MLS: Buffalo
Originating MLS: Buffalo
Facts & features
Interior
Bedrooms & bathrooms
- Bedrooms: 4
- Bathrooms: 2
- Full bathrooms: 2
Heating
- Gas, Forced Air
Cooling
- Central Air
Appliances
- Included: Appliances Negotiable, Gas Water Heater
- Laundry: In Basement
Features
- Den, Separate/Formal Dining Room, Eat-in Kitchen, Country Kitchen, Kitchen Island, Other, Pantry, See Remarks, Sliding Glass Door(s), Storage, Bath in Primary Bedroom, Programmable Thermostat, Workshop
- Flooring: Ceramic Tile, Hardwood, Laminate, Varies, Vinyl
- Doors: Sliding Doors
- Windows: Thermal Windows
- Has fireplace: No
Interior area
- Total structure area: 1,567
- Total interior livable area: 1,567 sqft
Property
Parking
- Total spaces: 2.5
- Parking features: Attached, Electricity, Garage, Heated Garage, Storage, Workshop in Garage, Water Available, Driveway
- Attached garage spaces: 2.5
Features
- Patio & porch: Open, Patio, Porch
- Exterior features: Awning(s), Blacktop Driveway, Fully Fenced, Pool, Patio
- Pool features: Above Ground
- Fencing: Full
Lot
- Size: 0.28 Acres
- Dimensions: 80 x 150
- Features: Rectangular, Rectangular Lot, Residential Lot
Details
- Parcel number: 2628000890500007013000
- Special conditions: Standard
Construction
Type & style
- Home type: SingleFamily
- Architectural style: Split Level
- Property subtype: Single Family Residence
Materials
- Shake Siding, Copper Plumbing, PEX Plumbing
- Foundation: Other, See Remarks, Slab
- Roof: Asphalt
Condition
- Resale
- Year built: 1971
Utilities & green energy
- Electric: Circuit Breakers
- Sewer: Connected
- Water: Connected, Public
- Utilities for property: Cable Available, High Speed Internet Available, Sewer Connected, Water Connected
Community & neighborhood
Security
- Security features: Radon Mitigation System
Location
- Region: Rochester
- Subdivision: Foxridge Estates Sec 03
Other
Other facts
- Listing terms: Cash,Conventional,FHA,Lease Option
Price history
| Date | Event | Price |
|---|---|---|
| 7/18/2024 | Sold | $245,000+32.5%$156/sqft |
Source: | ||
| 6/19/2024 | Pending sale | $184,900$118/sqft |
Source: | ||
| 6/13/2024 | Contingent | $184,900$118/sqft |
Source: | ||
| 6/2/2024 | Listed for sale | $184,900+46.7%$118/sqft |
Source: | ||
| 1/28/2008 | Sold | $126,000+12.5%$80/sqft |
Source: Public Record Report a problem | ||
Public tax history
| Year | Property taxes | Tax assessment |
|---|---|---|
| 2024 | -- | $130,500 |
| 2023 | -- | $130,500 -1.1% |
| 2022 | -- | $132,000 |
Find assessor info on the county website
Neighborhood: 14626
Nearby schools
GreatSchools rating
- NAHolmes Road Elementary SchoolGrades: K-2Distance: 0.8 mi
- 3/10Olympia High SchoolGrades: 6-12Distance: 2.2 mi
- 5/10Buckman Heights Elementary SchoolGrades: 3-5Distance: 2.2 mi
Schools provided by the listing agent
- District: Greece
Source: NYSAMLSs. This data may not be complete. We recommend contacting the local school district to confirm school assignments for this home.
