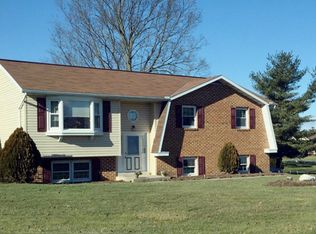Ideally located between Rothsville and Akron, is a well maintained Bi-level boasting almost half an acre. The two car garage is complete with a large driveway, and allows for ample parking space for any of your gatherings. The home features a walkout basement, second floor deck access, with a cozy fenced in backyard. When walking into your future home, you are welcomed by the open living and dining room. The kitchen has ample counter and cabinet space for any of your cooking needs. The main floor accommodates plenty of living space with three large bedrooms, along with a full size bathroom that hosts the main floor washer and dryer, conveniently connected to the primary suite. Each bedroom also offers plenty of closet space for each individual room. When desiring to find what else this home provides you, one can simply head downstairs to admire the additional great room with a half bath and walkout basement access. The great room also includes plumbing for a downstairs wet bar. Come see what Briar Hill has in store for you!
This property is off market, which means it's not currently listed for sale or rent on Zillow. This may be different from what's available on other websites or public sources.
