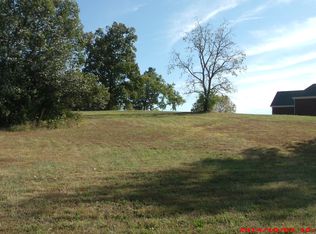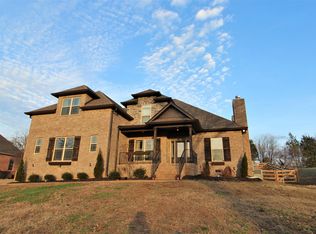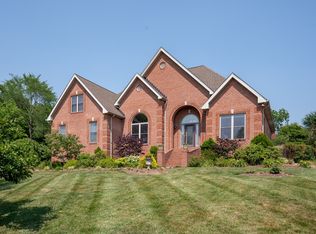Closed
$829,900
108 Briana Rd, Lebanon, TN 37087
4beds
3,624sqft
Single Family Residence, Residential
Built in 2017
1.01 Acres Lot
$926,200 Zestimate®
$229/sqft
$3,247 Estimated rent
Home value
$926,200
$871,000 - $991,000
$3,247/mo
Zestimate® history
Loading...
Owner options
Explore your selling options
What's special
Stunning home on just over 1 acre with NO HOA! This gorgeous 4 bed/3.5 bath home features lots of charm & customized elegance. With a Primary Bed Suite on the main level, a Bonus Room, Formal Dining, an Office, 3 Fireplaces & a Gourmet Kitchen w/ granite countertops & a pot filler, 3 rooms w/ gorgeous coffered & tray ceilings...this stunning home leaves little to be desired. The home also has a Mud Room, 3 Car Attached Garage (one w/ 12' door used as Workshop), Large Covered Back Porch w/ a Wood Burning Fireplace w/ TV Hookup & a Cross Fenced Backyard for pets! Large 16x40 detached Workshop w/ Electric & Garage Door Opener, Concrete basketball court & batting cages!! Fiber Internet offered, 5 Minutes from the lake, playhouse w/ clubhouse conveys, & breathtaking views from the front porch!
Zillow last checked: 8 hours ago
Listing updated: April 26, 2023 at 06:20am
Listing Provided by:
Carol S.Thayer 615-500-6596,
Benchmark Realty, LLC
Bought with:
Chasity Fedorka, 353245
Parks Compass
Source: RealTracs MLS as distributed by MLS GRID,MLS#: 2490485
Facts & features
Interior
Bedrooms & bathrooms
- Bedrooms: 4
- Bathrooms: 4
- Full bathrooms: 3
- 1/2 bathrooms: 1
- Main level bedrooms: 1
Bedroom 1
- Area: 238 Square Feet
- Dimensions: 17x14
Bedroom 2
- Features: Walk-In Closet(s)
- Level: Walk-In Closet(s)
- Area: 132 Square Feet
- Dimensions: 12x11
Bedroom 3
- Features: Bath
- Level: Bath
- Area: 156 Square Feet
- Dimensions: 13x12
Bedroom 4
- Features: Bath
- Level: Bath
- Area: 156 Square Feet
- Dimensions: 13x12
Bonus room
- Features: Over Garage
- Level: Over Garage
- Area: 368 Square Feet
- Dimensions: 23x16
Dining room
- Features: Formal
- Level: Formal
- Area: 132 Square Feet
- Dimensions: 12x11
Kitchen
- Features: Eat-in Kitchen
- Level: Eat-in Kitchen
- Area: 276 Square Feet
- Dimensions: 23x12
Living room
- Area: 324 Square Feet
- Dimensions: 18x18
Heating
- Central, Electric
Cooling
- Central Air, Electric
Appliances
- Included: Dishwasher, Microwave, Refrigerator, Electric Oven, Cooktop
- Laundry: Utility Connection
Features
- Ceiling Fan(s), Extra Closets, Storage, Walk-In Closet(s), Entrance Foyer, Primary Bedroom Main Floor
- Flooring: Carpet, Wood, Tile
- Basement: Crawl Space
- Number of fireplaces: 3
Interior area
- Total structure area: 3,624
- Total interior livable area: 3,624 sqft
- Finished area above ground: 3,624
Property
Parking
- Total spaces: 3
- Parking features: Garage Door Opener, Attached
- Attached garage spaces: 3
Features
- Levels: Two
- Stories: 2
- Patio & porch: Patio, Covered, Porch
- Exterior features: Balcony
- Fencing: Back Yard
Lot
- Size: 1.01 Acres
Details
- Parcel number: 025L A 01300 000
- Special conditions: Standard
Construction
Type & style
- Home type: SingleFamily
- Property subtype: Single Family Residence, Residential
Materials
- Brick, Stone
- Roof: Shingle
Condition
- New construction: No
- Year built: 2017
Utilities & green energy
- Sewer: STEP System
- Water: Public
- Utilities for property: Electricity Available, Water Available
Community & neighborhood
Security
- Security features: Fire Alarm, Security System, Smoke Detector(s)
Location
- Region: Lebanon
- Subdivision: Payton Farms Ph1
Price history
| Date | Event | Price |
|---|---|---|
| 4/25/2023 | Sold | $829,900$229/sqft |
Source: | ||
| 4/4/2023 | Pending sale | $829,900$229/sqft |
Source: | ||
| 3/6/2023 | Contingent | $829,900$229/sqft |
Source: | ||
| 2/23/2023 | Listed for sale | $829,900$229/sqft |
Source: | ||
Public tax history
Tax history is unavailable.
Neighborhood: 37087
Nearby schools
GreatSchools rating
- 6/10Carroll Oakland Elementary SchoolGrades: PK-8Distance: 3.2 mi
- 7/10Lebanon High SchoolGrades: 9-12Distance: 5.8 mi
Schools provided by the listing agent
- Elementary: Carroll Oakland Elementary
- Middle: Carroll Oakland Elementary
- High: Lebanon High School
Source: RealTracs MLS as distributed by MLS GRID. This data may not be complete. We recommend contacting the local school district to confirm school assignments for this home.
Get a cash offer in 3 minutes
Find out how much your home could sell for in as little as 3 minutes with a no-obligation cash offer.
Estimated market value$926,200
Get a cash offer in 3 minutes
Find out how much your home could sell for in as little as 3 minutes with a no-obligation cash offer.
Estimated market value
$926,200


