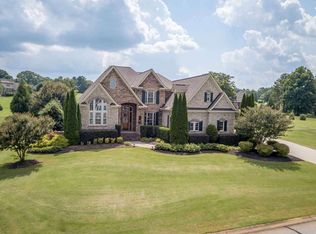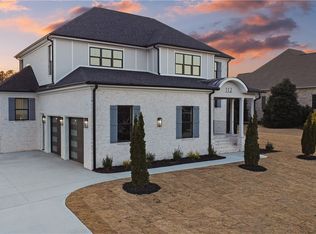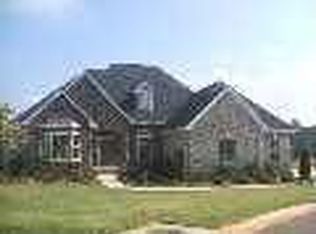This CHARMING home offers loads of character and is being sold with 2 lots! SPACE to breath and to enjoy privacy. A rare home so well maintained you will not have any worries about its foundational structure, heat and air, landscaping and so on. Move in and simply make it your OWN and discover all the extra touches available for you. As you walk towards the front of the home, note the lush landscape and finishes. Step into a bright foyer & feel at home. Your future home offers a office with large arched window & vaulted ceiling. Moving into the dining room you will find a hutch niche, beautiful trim, wainscoting, decorative ceiling and room to expand for holiday gatherings (really nice flow). The main level Master bedroom offers a natural gas fireplace with decorative mantel surrounded by 2 bookcases, glass door to rear porch. MB provides jetted tub, separate tiled shower w/various jets, dual sinks, granite counter-tops & plenty of storage. MB closet offers custom built-ins that will surprise and offer tons of storage. The main level of this home also provides a 2nd bedroom with full bath along with large bright living room, large kitchen, & keeping (family) room with vaulted ceiling + towering stone fireplace. All 4 bathrooms & kitchen provide upgraded faucets & decorate hardware + granite counter tops. Kitchen offers gas cook top & electric wall oven & microwave. Mostly hardwood floors with some tile and carpet. Central vac on both levels + garage. The garage also offers plenty of custom built in cabinets plus a professional finished floor called "IronDrive". Pay attention to the extra wide driveway as well-not found in many homes. The main level offers appx. 2670 sq ft. Second floor offers: 2 bedrooms with en-suites plus a 3rd oversized guest suite. A media room with all equipment included & a large walk-in attic (providing plenty of storage) can also be found on 2nd floor and used as 6th bedroom. Walking outside you will notice the luscious landscaping & (real) wrought iron fence & stone wall around the large flat back yard. Enjoy watching your children play or just enjoy that quiet moment sitting on your covered back porch soaking in the relaxed atmosphere. Natural gas line for grill offers endless outdoor cooking opportunities. A monitored security system & irrigation system available as well. Note: Each bath also provides glass door surrounds. Blinds in kitchen are remote controlled. An active homeowner's assoc will provide many fun social events. Along with the relaxing lazy river pool and gym at the clubhouse, sidewalks & streetlights-you will not have an excuse to get outside & meet your neighbors. Both entrances & common grounds are professionally maintained and provide monitored security for your enjoyment and safety. (If square footage is important: All measurements are the full responsibility of the buyer or buyer agent to verify & ensure all info is accurate & accommodates the Buyer's needs as most measurements are best estimates) “The owner is a licensed SC Real Estate Agent”
This property is off market, which means it's not currently listed for sale or rent on Zillow. This may be different from what's available on other websites or public sources.



