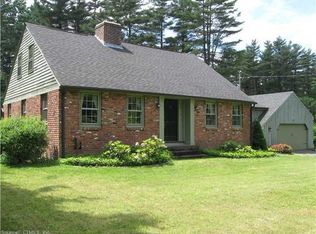Reduced again! Motivated seller! Come and see this 4 bedroom 2.5 bath over sized raised ranch that is nestled on 1.46 acres, in move-in ready condition. Enjoy your morning coffee in the beautiful sun room, overlooking the large, level, and sunny private backyard. There is a lot of room on the main floor, with three bedrooms, two full baths, and an eat in kitchen with island and green house window. Beautiful views from each of your windows that look over the quiet, private lot. With over 2000sq ft, and a newly finished basement, this home has plenty of room to grow. Guest room in basement is perfect for visitors, or could make an excellent home office. Spacious den with wood burning fireplace is a cozy retreat for games and movie nights in the winter! New roof in 2018, gorgeous refinished hardwood floors, one car attached garage and one car detached garage with additional storage room. Close distance to Crystal Lake and the public boat launch and quick access to I-84. Welcome home!
This property is off market, which means it's not currently listed for sale or rent on Zillow. This may be different from what's available on other websites or public sources.

