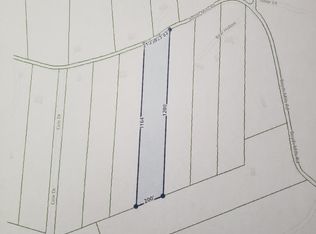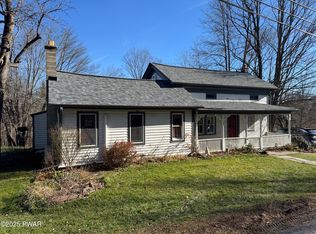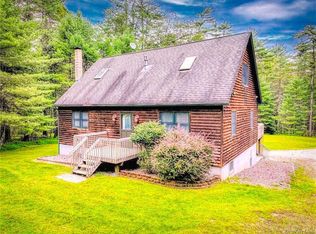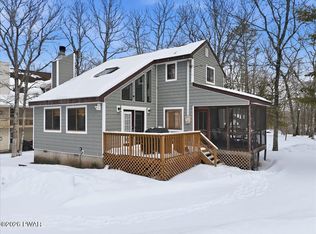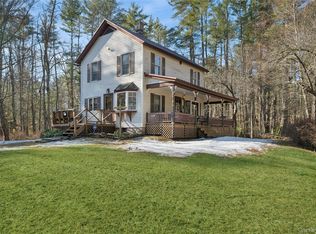Set on a private acreage surrounded by thousands of acres of protected lands, this bright and beautifully updated home offers long-term privacy, a heated, saltwater, fenced in-ground swimming pool, and an ideal location just 15 minutes to Honesdale and 10 minutes to Narrowsburg. As you arrive, you're immediately welcomed by a peaceful, secluded setting where the surrounding land ensures privacy that will never change. The long approach and natural landscape create a true sense of retreat, while the home's well-maintained exterior reflects the care and pride of ownership found throughout. Step inside to a light-filled interior featuring newer flooring, tasteful updates, and an inviting atmosphere that feels comfortable and warm. The main living spaces flow naturally through the living room, dining area, and updated kitchen, making the layout ideal for both everyday living and entertaining. The kitchen offers modern finishes, ample workspace, and excellent functionality, while the dining area is perfectly positioned for gatherings with family and friends. Nicely sized bedrooms and updated bathrooms complete the main level, all maintained in mint condition. The full basement with a solid cinderblock foundation provides excellent potential for additional finished living space, such as a family room, recreation area, home gym, or office, and includes a two-car garage beneath the home offering convenient parking and storage. Back outside, enjoy the expansive deck overlooking your private backyard, perfect for relaxing or entertaining. Continue down to your practically brand-new heated in-ground swimming pool, fully fenced for safety and designed for extended seasonal enjoyment from May through October. With generous outdoor space, exceptional privacy, and year-round usability, this property offers a rare opportunity to own a truly private home in an outstanding location.
Pending
$349,000
108 Boyds Mills Rd, Beach Lake, PA 18405
3beds
1,603sqft
Est.:
Single Family Residence
Built in 1990
2.29 Acres Lot
$347,800 Zestimate®
$218/sqft
$-- HOA
What's special
Peaceful secluded settingInviting atmosphereNicely sized bedroomsWell-maintained exteriorTasteful updatesExceptional privacyNewer flooring
- 44 days |
- 128 |
- 0 |
Zillow last checked: 8 hours ago
Listing updated: January 22, 2026 at 10:01am
Listed by:
Tim Meagher 570-253-9566,
RE/MAX WAYNE 570-253-9566
Source: PWAR,MLS#: PW260104
Facts & features
Interior
Bedrooms & bathrooms
- Bedrooms: 3
- Bathrooms: 2
- Full bathrooms: 2
Primary bedroom
- Area: 156
- Dimensions: 12 x 13
Bedroom 2
- Area: 156
- Dimensions: 12 x 13
Bedroom 3
- Area: 130
- Dimensions: 10 x 13
Bathroom 1
- Area: 54
- Dimensions: 6 x 9
Bathroom 2
- Area: 63
- Dimensions: 7 x 9
Eating area
- Area: 143
- Dimensions: 11 x 13
Kitchen
- Area: 130
- Dimensions: 10 x 13
Living room
- Area: 247
- Dimensions: 19 x 13
Heating
- Baseboard, Oil
Cooling
- Ceiling Fan(s), Wall Unit(s)
Appliances
- Included: Dishwasher, Washer, Refrigerator, Electric Water Heater, Electric Range, Dryer
Features
- Ceiling Fan(s), Storage
- Flooring: Vinyl
- Basement: Exterior Entry,Storage Space,Walk-Out Access,Unfinished
- Has fireplace: No
Interior area
- Total structure area: 2,206
- Total interior livable area: 1,603 sqft
- Finished area above ground: 1,603
- Finished area below ground: 0
Video & virtual tour
Property
Parking
- Total spaces: 2
- Parking features: Attached, Driveway, Garage
- Garage spaces: 2
- Has uncovered spaces: Yes
Features
- Stories: 1
- Patio & porch: Deck
- Exterior features: Private Yard
- Pool features: Fenced, Pool Cover, Salt Water, Gas Heat, Liner, In Ground, Heated
- Has view: Yes
- View description: Pool, Trees/Woods, Rural
- Body of water: None
Lot
- Size: 2.29 Acres
- Features: Back Yard, Private
Details
- Additional structures: Shed(s)
- Parcel number: 07000240018
- Zoning: Residential
- Zoning description: Residential
Construction
Type & style
- Home type: SingleFamily
- Architectural style: Ranch
- Property subtype: Single Family Residence
- Attached to another structure: Yes
Materials
- Vinyl Siding
- Foundation: Block
- Roof: Asphalt,Fiberglass
Condition
- New construction: No
- Year built: 1990
Utilities & green energy
- Sewer: Septic Tank
- Water: Well
- Utilities for property: Electricity Connected
Community & HOA
Community
- Subdivision: None
HOA
- Has HOA: No
Location
- Region: Beach Lake
Financial & listing details
- Price per square foot: $218/sqft
- Tax assessed value: $165,000
- Annual tax amount: $3,049
- Date on market: 1/16/2026
- Cumulative days on market: 265 days
- Listing terms: Cash,VA Loan,FHA,Conventional
- Electric utility on property: Yes
- Road surface type: Paved
Estimated market value
$347,800
$330,000 - $365,000
$2,314/mo
Price history
Price history
| Date | Event | Price |
|---|---|---|
| 1/22/2026 | Pending sale | $349,000$218/sqft |
Source: | ||
| 1/16/2026 | Listed for sale | $349,000-2.8%$218/sqft |
Source: | ||
| 11/1/2025 | Listing removed | $359,000$224/sqft |
Source: | ||
| 10/9/2025 | Price change | $359,000-5.3%$224/sqft |
Source: | ||
| 7/14/2025 | Price change | $379,000-2.6%$236/sqft |
Source: | ||
| 6/17/2025 | Price change | $389,000-2.5%$243/sqft |
Source: | ||
| 3/25/2025 | Listed for sale | $399,000+141.8%$249/sqft |
Source: | ||
| 9/25/2010 | Sold | $165,000$103/sqft |
Source: | ||
Public tax history
Public tax history
| Year | Property taxes | Tax assessment |
|---|---|---|
| 2025 | $2,910 +3% | $165,000 |
| 2024 | $2,825 | $165,000 |
| 2023 | $2,825 -14.6% | $165,000 +31.1% |
| 2022 | $3,309 +2.1% | $125,900 |
| 2021 | $3,241 | $125,900 |
| 2020 | $3,241 +12.4% | $125,900 +8.1% |
| 2019 | $2,883 +5.5% | $116,500 |
| 2018 | $2,733 +274.8% | $116,500 |
| 2017 | $729 -60.8% | $116,500 |
| 2016 | $1,862 | $116,500 |
| 2014 | $1,862 | $116,500 |
| 2013 | -- | $116,500 |
| 2012 | -- | $116,500 |
| 2011 | -- | $116,500 |
| 2010 | -- | $116,500 |
| 2007 | -- | $116,500 |
Find assessor info on the county website
BuyAbility℠ payment
Est. payment
$1,994/mo
Principal & interest
$1628
Property taxes
$366
Climate risks
Neighborhood: 18405
Getting around
0 / 100
Car-DependentNearby schools
GreatSchools rating
- 7/10Damascus Area SchoolGrades: PK-8Distance: 5.1 mi
- 8/10Honesdale High SchoolGrades: 9-12Distance: 8.7 mi
